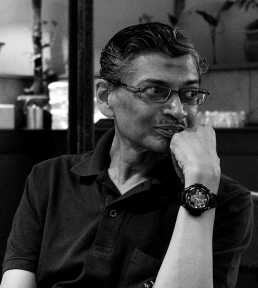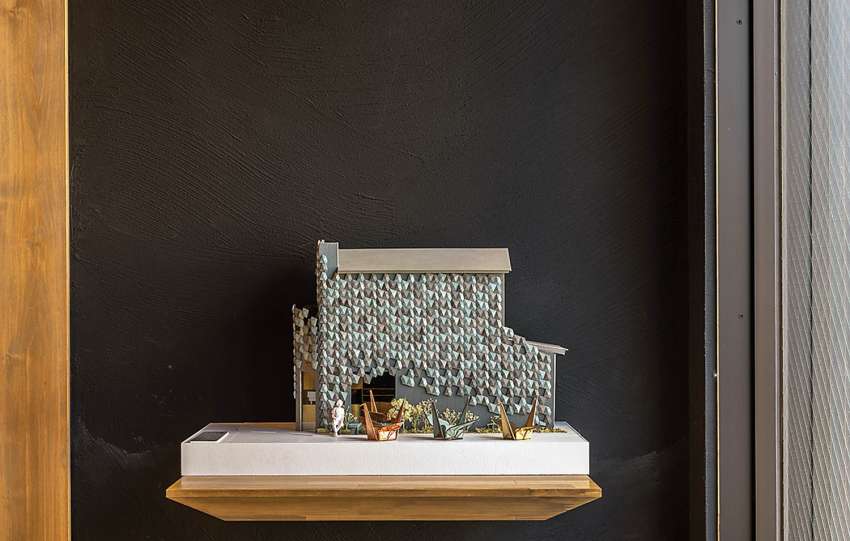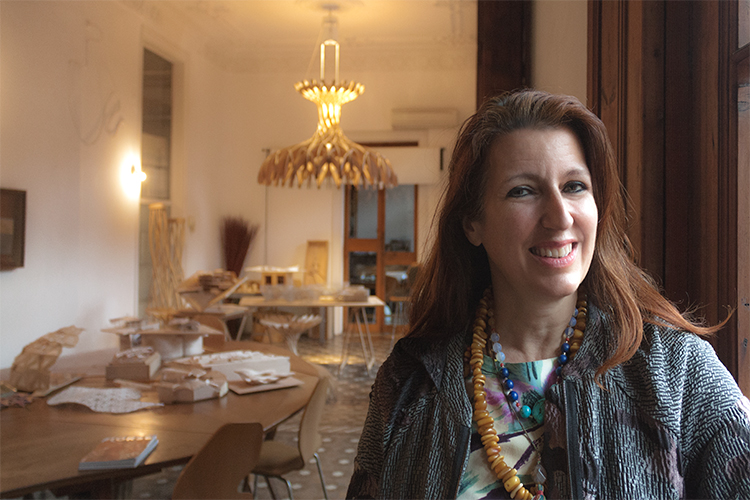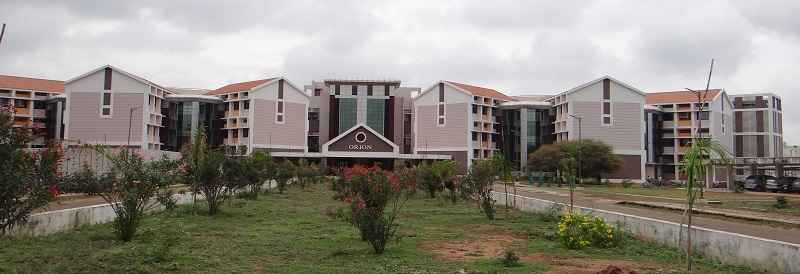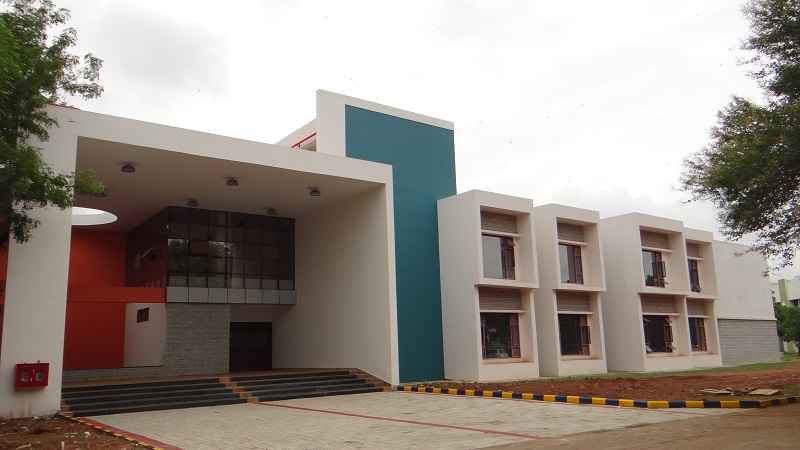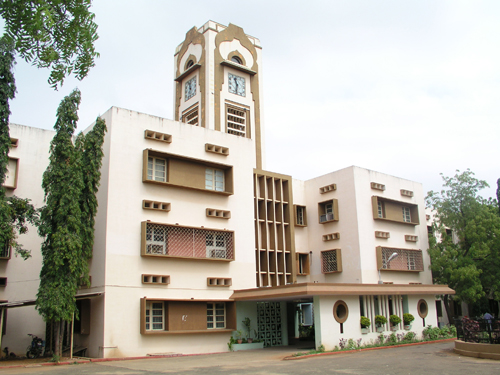Sheila Sri Prakash stands tall as one of India’s most influential and pioneering architects, known not just for her architectural finesse but also for her trailblazing role as a woman in a predominantly male profession. She is celebrated for her ability to merge traditional Indian aesthetics with sustainable design and modern functionality. Over the years, her work has come to symbolize a unique Indian voice in global architecture — one that is deeply rooted in heritage, yet responsive to contemporary needs.
Among her many achievements, the design of the National Institute of Technology (formerly Regional Engineering College), Trichy Campus showcases her philosophy of environmental harmony, spatial intelligence, and cultural relevance. It remains one of her standout projects and a benchmark in educational campus design in India.
Early Life and Education
Sheila Sri Prakash was born in 1955 in Chennai, Tamil Nadu. Her early life was rich with exposure to classical Indian arts, particularly Bharatanatyam and Carnatic music, both of which she trained in rigorously. This artistic background would later influence her architectural style, imbuing it with rhythm, grace, and a sense of spatial choreography.
She went on to pursue architecture at the Anna University School of Architecture and Planning in Chennai, graduating as one of the first women in the country to run her own architectural practice. She further deepened her understanding of sustainability and design by attending courses at Harvard University’s Graduate School of Design.
Her interdisciplinary grounding gave her a holistic design perspective—where architecture was not just about form and function, but about cultural narrative, emotional resonance, and ecological responsibility.
Career and Philosophy
In 1979, Sheila founded Shilpa Architects in Chennai, becoming one of the first Indian women to start her own architectural firm. Over the decades, she developed Shilpa into an internationally recognized practice with projects across India, the Middle East, Europe, and the United States.
Sri Prakash’s design ethos is deeply aligned with sustainability, social equity, and cultural relevance. She pioneered concepts like Reciprocity in Design, which advocates for buildings and cities to give back to their environments and communities, rather than merely consume.
She was also part of the World Economic Forum’s Global Agenda Council on Design Innovation, where she contributed to the development of the Sustainable Development Goals (SDGs) with a focus on urban planning and ecological design.
Her body of work spans residential townships, commercial complexes, public infrastructure, educational campuses, and cultural institutions. Yet, each of her projects carries a common thread: respect for nature, people, and tradition.
The REC/NIT Campus, Trichy: Architecture for Learning in Harmony with Nature
Among the significant contributions Sheila Sri Prakash has made to India’s built environment, the design of the National Institute of Technology (formerly REC), Trichy Campus stands out. It showcases her ability to design for climate responsiveness, academic inspiration, and human interaction on a large scale.
Context and Commission
In the late 1980s, when the expansion of technical education was a national priority, the government commissioned a number of new campus facilities. Sheila Sri Prakash was entrusted with the master planning and architectural design of the sprawling REC campus in Tiruchirappalli (Trichy), Tamil Nadu.
Unlike conventional institutional campuses which often mimic Western forms, her approach was to design a campus rooted in local geography and culture, while providing a modern environment conducive to technical education.
Master Planning Philosophy
Sri Prakash envisioned the campus as a self-contained, ecologically sensitive community. The master plan integrated academic buildings, hostels, faculty residences, sports facilities, and green zones, all laid out in a pedestrian-friendly configuration.
She focused on low-rise structures with open courtyards, shaded corridors, and expansive verandas that allow for natural ventilation and social interaction. The layout followed a radial grid inspired by traditional Indian town planning, ensuring efficient movement while maintaining human scale.
Public gathering spaces, water bodies, and tree-lined avenues were inserted between buildings, creating pockets of community and contemplation.
Climatic Responsiveness and Sustainability
Trichy is known for its hot and dry climate, which required a thoughtful environmental design strategy. Sri Prakash implemented:
- Orientation of buildings to minimize solar heat gain
- Shaded walkways and deep overhangs to allow comfortable circulation
- Use of local materials such as laterite, terracotta tiles, and exposed brickwork
- Passive cooling techniques and cross-ventilation in classrooms and hostels
- Water catchment systems and landscaped recharge pits to manage monsoon runoff
This not only made the campus energy-efficient, but also ensured it would age gracefully with time.
Aesthetics and Cultural Integration
Drawing from her background in classical arts, Sri Prakash embedded symbolism and subtle ornamentation into the campus architecture. Arched facades, lattice screens (jaalis), and traditional motifs brought cultural richness to an otherwise functional setting.
Color palettes were derived from the earthy tones of Tamil Nadu’s landscape — ochres, terracottas, and soft browns. Spaces such as the auditorium and library were treated as cultural anchors, with thoughtful interiors and acoustics.
The campus celebrates both solitude and community, with spaces for focused academic work and others for leisure, debate, or performance — much like the gurukul tradition of learning in nature.
Legacy and Impact
The NIT Trichy campus has evolved into one of India’s most respected engineering institutions, and its campus remains a model for sustainable institutional architecture. Thousands of students over decades have lived, studied, and grown within a built environment that nurtures both intellect and well-being.
Sheila Sri Prakash’s work on this project has influenced how Indian architects approach large educational and public campuses — emphasizing place-making, ecological wisdom, and cultural pride.
Conclusion
Sheila Sri Prakash is more than just an architect — she is a visionary thinker, cultural custodian, and sustainability advocate. Through projects like the NIT Trichy campus, she has shown that Indian architecture can be modern without losing its soul, and that design can empower communities without compromising the environment.
In a world facing rapid urbanization and ecological degradation, her voice is both timely and timeless. Her work urges future generations of architects to build with intention, humility, and hope — crafting spaces that are not just seen, but truly felt.



