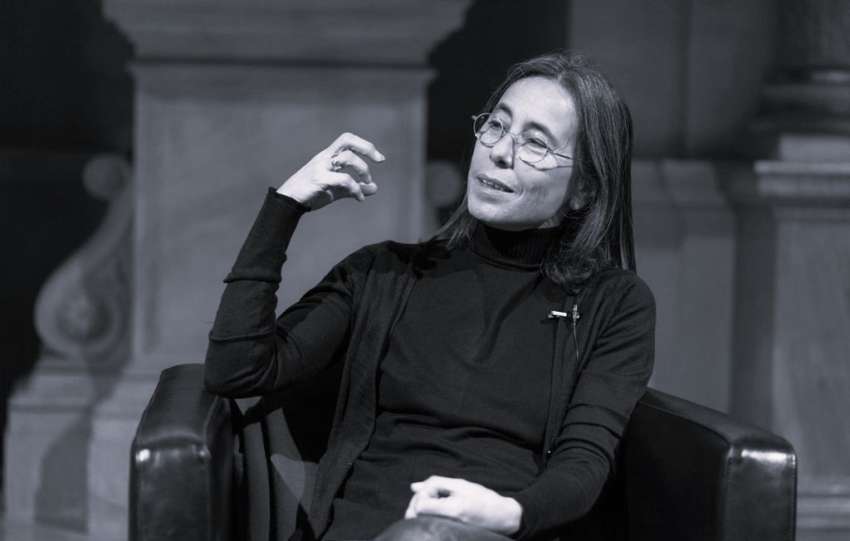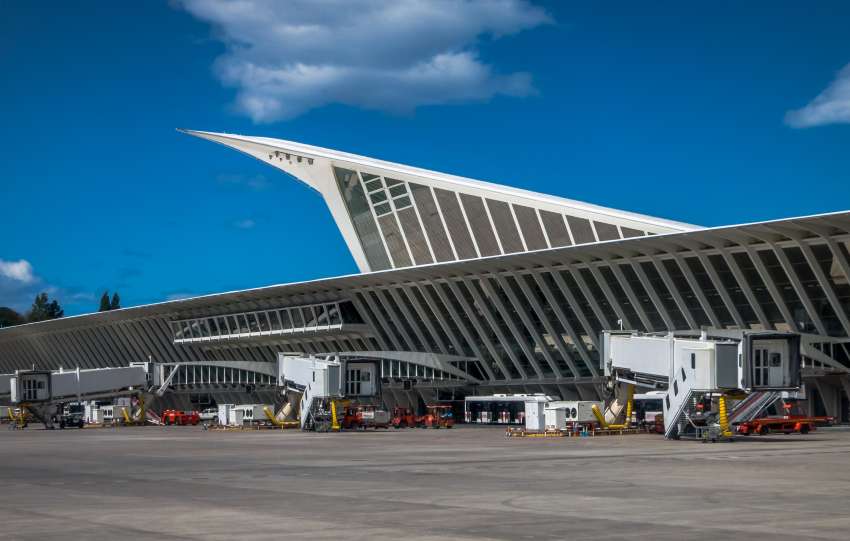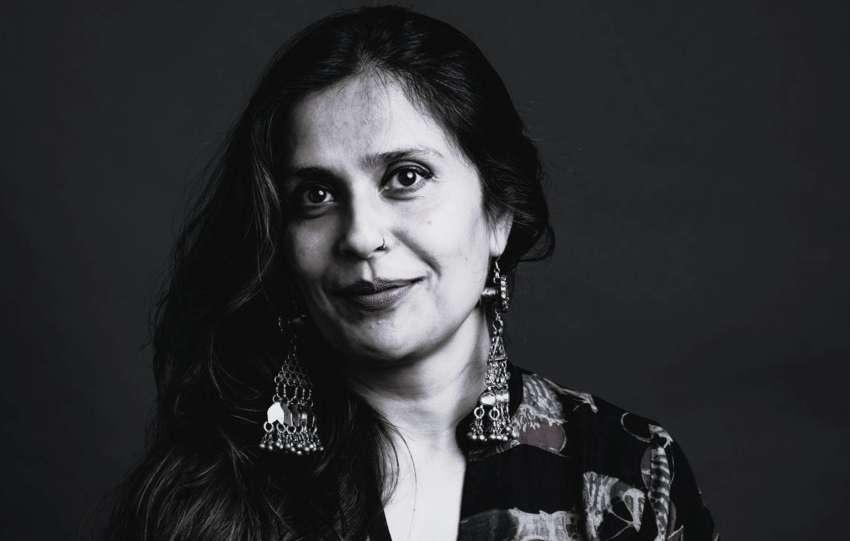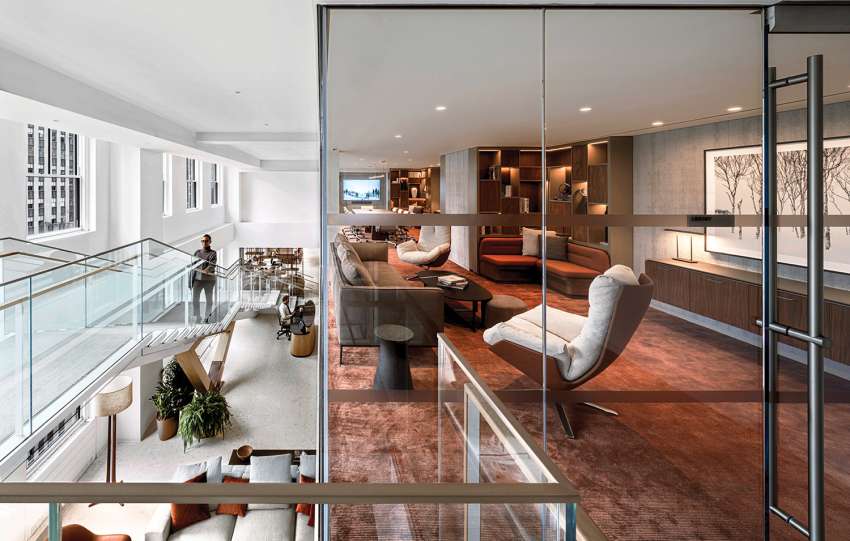Ramón Vilalta is a Spanish architect whose work reflects a deep sensitivity to landscape, tradition, and material. As one of the founding partners of RCR Arquitectes, alongside Carme Pigem and Rafael Aranda, Vilalta has helped define a unique architectural language that is grounded in context, ecology, and emotion. The studio’s projects are often praised for their poetic interplay of light, structure, and material, creating spaces that are both powerful and serene. In 2017, the trio was jointly awarded the Pritzker Architecture Prize, the highest honor in the profession, recognizing their collaborative and deeply humanistic approach to design.
Early Life and Education
Ramón Vilalta was born in 1960 in Olot, a small town in the Catalonian region of Girona, Spain. Olot lies in the Garrotxa Volcanic Zone Natural Park, a landscape of rolling hills, forests, and volcanic terrain. This extraordinary natural setting has had a profound influence on Vilalta’s worldview and his architectural ethos, which emphasizes harmony between built form and the natural world.
He studied architecture at the Escola Tècnica Superior d’Arquitectura del Vallès (ETSAV), part of the Polytechnic University of Catalonia (UPC), graduating in 1987. It was during his time at university that he met Carme Pigem and Rafael Aranda, two fellow students who shared a similar architectural vision.
The Birth of RCR Arquitectes
Shortly after graduation, in 1988, Vilalta co-founded RCR Arquitectes with Pigem and Aranda in their hometown of Olot. From the beginning, the trio committed to working collaboratively and remained based in their rural setting, far from the urban centers of Barcelona or Madrid. Their choice to stay in Olot was not just geographical but ideological: they believed that true architecture should emerge from the intimacy of place and the rhythms of the local landscape.
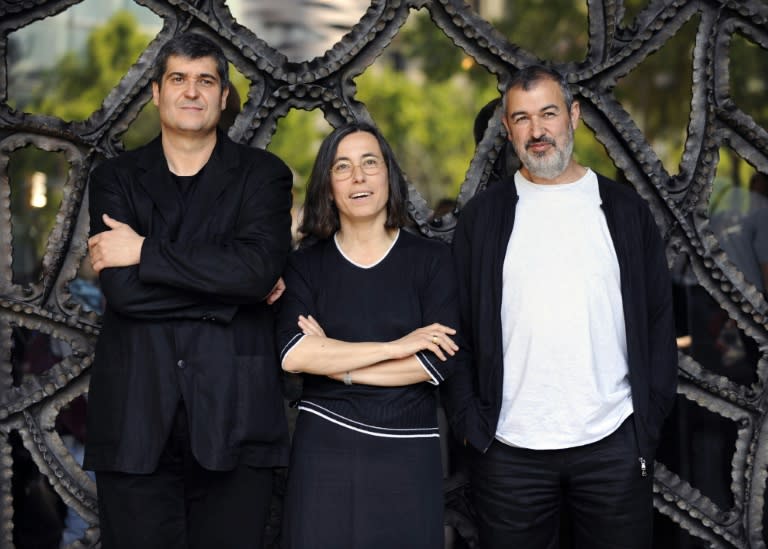
RCR Arquitectes became known for a distinct architectural language—minimal yet emotionally rich, robust yet light, grounded in materials such as steel, corten, wood, and stone, often sourced from the surrounding environment. Their designs are not driven by trends or technological gimmicks, but by atmosphere, memory, and experience.
Philosophy and Approach
Ramón Vilalta and his partners approach architecture as a multi-sensory experience. They believe that a building must be discovered, not just seen. Their work often uses elements like rusted steel to evoke the passage of time, and they blur boundaries between interior and exterior, built and natural.
One of their key principles is “fusion with the landscape”. Whether they are designing a winery, a school, or a private residence, they strive to integrate the project with its environment, both physically and spiritually. This commitment to place is accompanied by a profound interest in craft, detail, and materiality—qualities that give their buildings an enduring and tactile quality.
Their studio operates like a workshop, and the team often produces full-scale models and material experiments. In this way, their architecture is as much about making as it is about designing.
Signature Project: Soulages Museum, Rodez, France (2005–2014)
Among their many celebrated works, the Soulages Museum in Rodez, France, stands out as a defining project for Ramón Vilalta and RCR Arquitectes. Dedicated to the French abstract painter Pierre Soulages, the museum is a manifestation of art, architecture, and landscape coming together in perfect harmony.
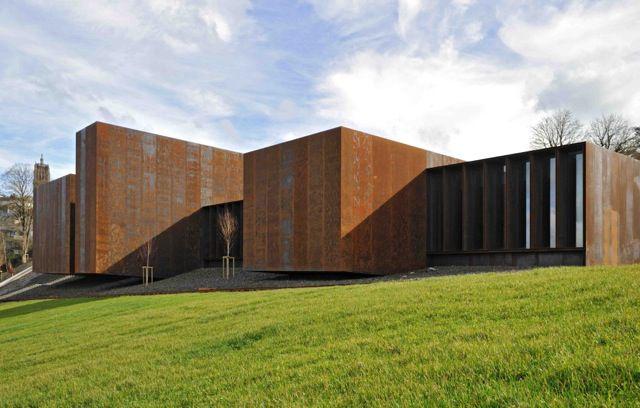
Design Intent and Site Response
Rodez, located in the Aveyron region of southern France, is Soulages’ birthplace. The museum site lies adjacent to a public park on a slope overlooking the town. RCR Arquitectes approached the project with subtlety and restraint, allowing the museum to emerge from the landscape like a series of linear pavilions.
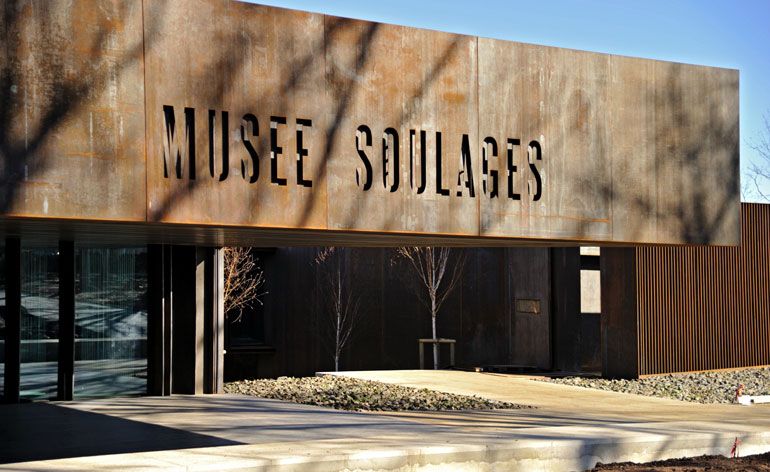
The museum is made up of several elongated, box-like volumes that follow the topography of the hill. Rather than dominate the park, the building seems to dissolve into it, using architecture as a silent frame for both art and nature.
Material and Light
The Soulages Museum is clad in weathering steel (corten), whose deep, earthy tones resonate with the artist’s own palette and techniques. The steel’s rusty finish echoes the painter’s bold, dark strokes, while also aging gracefully with time—becoming more integrated with the landscape as the years go by.
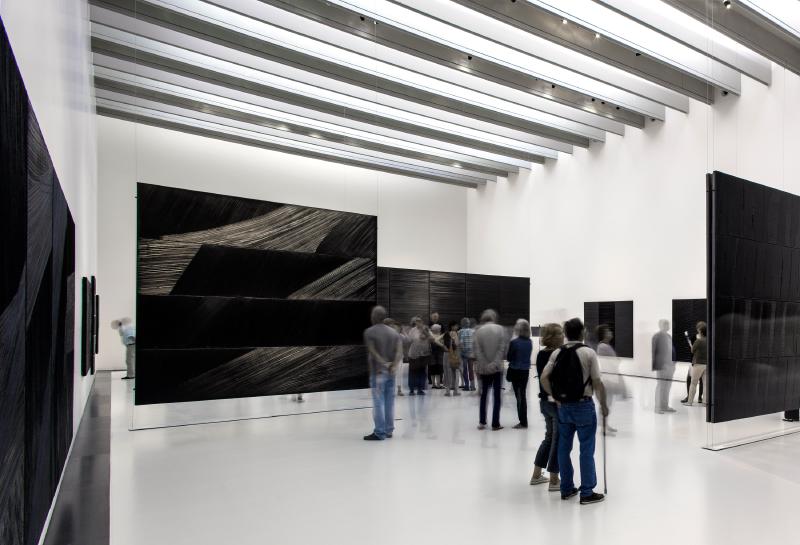
Natural light plays a central role in the experience of the museum. The architects designed carefully filtered skylights and apertures, ensuring that the works of art are lit with sensitivity and precision. This dance between darkness and light is a direct homage to Soulages, who famously worked with black as a color full of luminosity and potential.
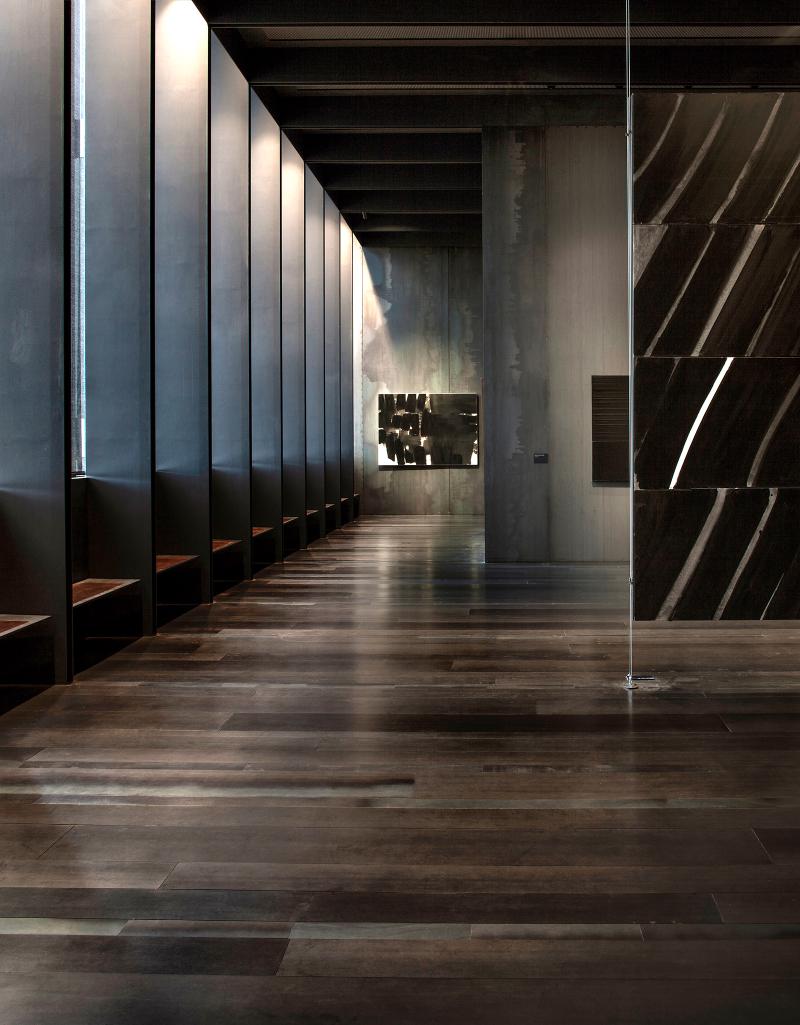
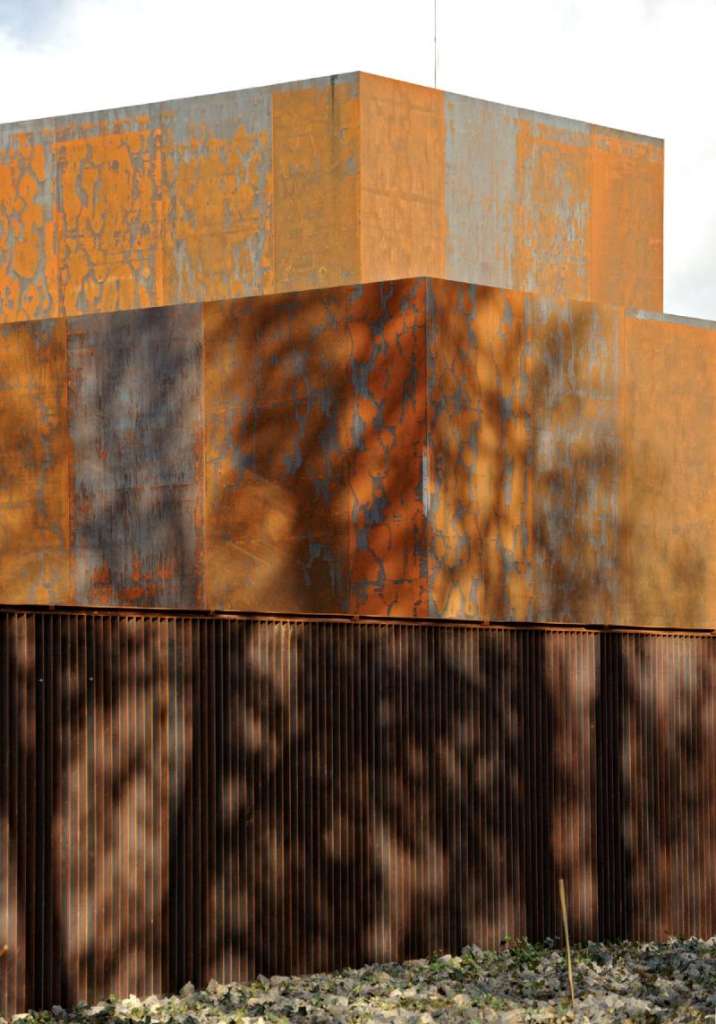
Program and Experience
The museum includes galleries, a research center, a restaurant, and public gathering areas. The exhibition spaces are arranged to guide visitors gradually through Soulages’ life and artistic evolution, while also offering framed views of the surrounding landscape. The result is a museum that honors the artist without overpowering him—a rare achievement in contemporary museum design.
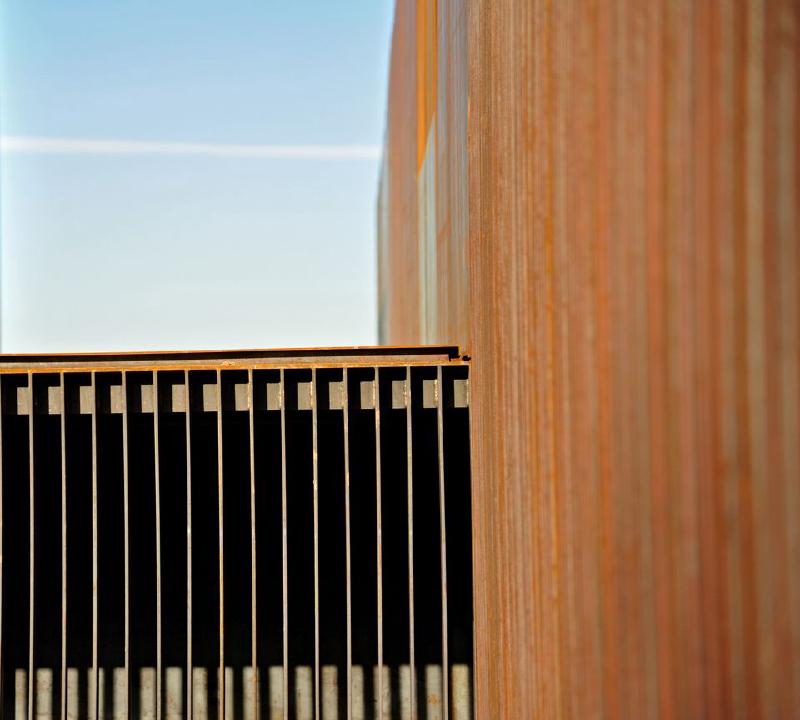
Impact and Reception
The Soulages Museum has been praised internationally for its architectural subtlety and emotional resonance. It is widely considered one of the best examples of how contemporary architecture can express humility, strength, and poetic vision. For Vilalta and his team, it was also a significant project that expanded their international presence while staying true to their core values.
Other Notable Projects
Ramón Vilalta, through RCR Arquitectes, has completed a wide range of projects that exemplify his sensitive and layered design approach. Notable works include:
- Tossols-Basil Athletics Stadium in Olot – where the stadium blends invisibly with the forest.
- Bell-Lloc Winery in Palamós – a subterranean building shaped by corten steel and earth.
- La Lira Theater Public Space, Girona – an urban intervention that redefines public life with minimal form.
- Les Cols Pavilion, Olot – a guesthouse of translucent and metallic forms within a rural farmstead.
Each project, no matter its scale or function, reflects careful attention to local identity, material honesty, and experiential depth.
Recognition and Awards
Ramón Vilalta, along with Aranda and Pigem, received the Pritzker Architecture Prize in 2017, making them only the second group of architects to receive it as a collective. The Pritzker jury praised their ability to “create spaces that are both spiritual and experiential,” and for their commitment to local values in a globalized world.
They have also received numerous other awards, including the National Award for Architecture in Spain and the Chevalier des Arts et des Lettres in France.
Conclusion
Ramón Vilalta’s work speaks softly but resonates deeply. Through a careful, grounded, and collaborative practice, he has helped reimagine what contemporary architecture can be—not a tool for ego or spectacle, but a medium for connection, memory, and meaning.
By remaining rooted in Olot and drawing from the rhythms of nature, Vilalta reminds us that architecture does not need to shout to be powerful. It must simply listen, respond, and endure. In a fast-paced, globalized world, his architecture stands as a quiet revolution—a celebration of place, material, and the human spirit.


