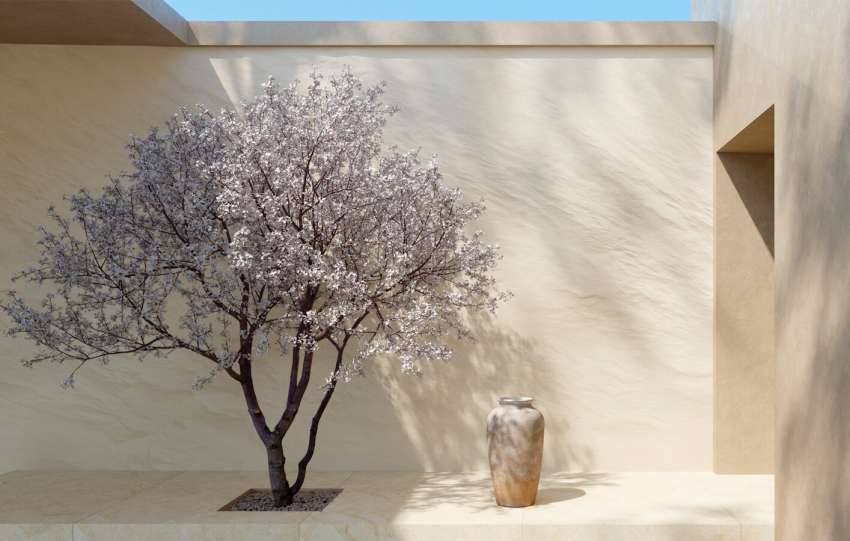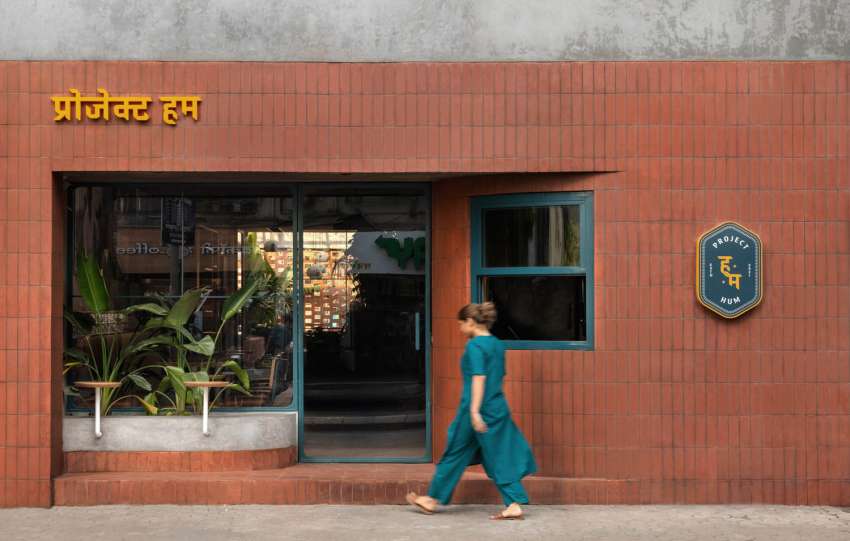Manit Rastogi is one of the leading voices in contemporary Indian architecture and urban design. As the founding partner of Morphogenesis, a globally recognized architectural firm based in New Delhi, Rastogi has redefined the paradigms of sustainable design in India. With a deep commitment to environmental responsibility, urban innovation, and contextual relevance, his work goes beyond aesthetics to address real-world challenges like energy consumption, climate resilience, and social equity.
Through his architectural projects, urban interventions, and thought leadership, Rastogi has contributed to shaping a more inclusive and sustainable built environment for India’s rapidly growing cities.
Early Life and Education
Manit Rastogi was born in India in the early 1970s. From a young age, he showed an interest in how spaces shape human behavior and society. This curiosity eventually led him to pursue a career in architecture—a field where creativity, science, and social consciousness intersect.
Rastogi earned his undergraduate degree in architecture from the School of Planning and Architecture (SPA), New Delhi, one of India’s most prestigious architectural institutions. His academic foundation at SPA emphasized urban context, climate responsiveness, and theoretical grounding in architectural history and design.
Seeking to deepen his expertise, he went on to complete his Master’s in Architecture at the Architectural Association (AA) School of Architecture in London. The AA is known for its avant-garde approach and global orientation, which significantly influenced Rastogi’s design philosophy. There, he began developing a vision of architecture as a holistic, systems-based discipline that must respond to environmental, social, and economic dynamics.
Career and Founding of Morphogenesis
In 1996, Manit Rastogi co-founded Morphogenesis with his partner and wife, Sonali Rastogi. Since its inception, the firm has evolved into one of India’s most innovative architectural practices, known for pushing the boundaries of design, technology, and sustainability. Morphogenesis has completed projects across multiple typologies—residential, commercial, institutional, cultural, and urban planning—both within India and internationally.
The firm’s philosophy centers around “Passive Design”, which utilizes natural systems and energy flows (light, wind, water) to reduce environmental impact while enhancing human comfort. Rastogi’s work blends traditional Indian building knowledge with cutting-edge contemporary design, producing architecture that is environmentally adaptive, locally grounded, and globally relevant.
Under his leadership, Morphogenesis has received numerous national and international awards, including recognition from the World Architecture Festival, the Indian Institute of Architects, and the Royal Institute of British Architects.
One Iconic Project in Detail: The Pearl Academy, Jaipur
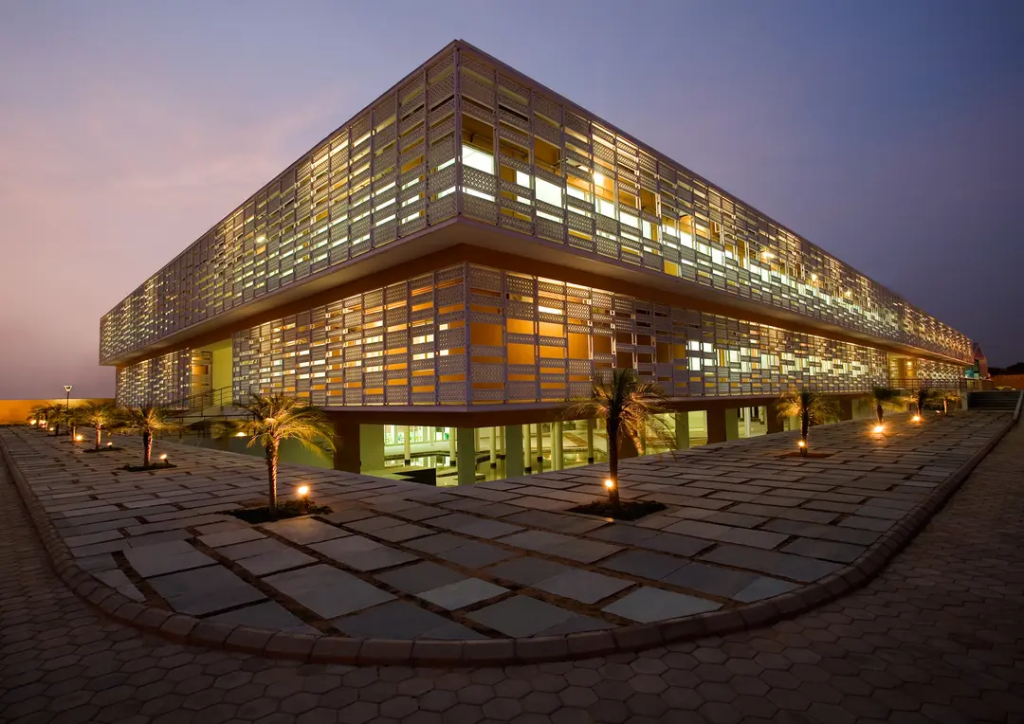
Among Manit Rastogi’s numerous acclaimed works, the Pearl Academy of Fashion in Jaipur, completed in 2008, stands out as a defining project that captures his core design philosophy: innovation through tradition, sustainability, and context.
Context and Challenge
Jaipur is known for its extreme desert climate, where temperatures can soar above 45°C (113°F) in summer. The Pearl Academy campus needed to provide a comfortable environment for learning and creativity, but without relying on energy-intensive air-conditioning systems.
The challenge was to design a modern educational facility that remained environmentally responsive, cost-effective, and culturally appropriate.
Design and Sustainability Innovations
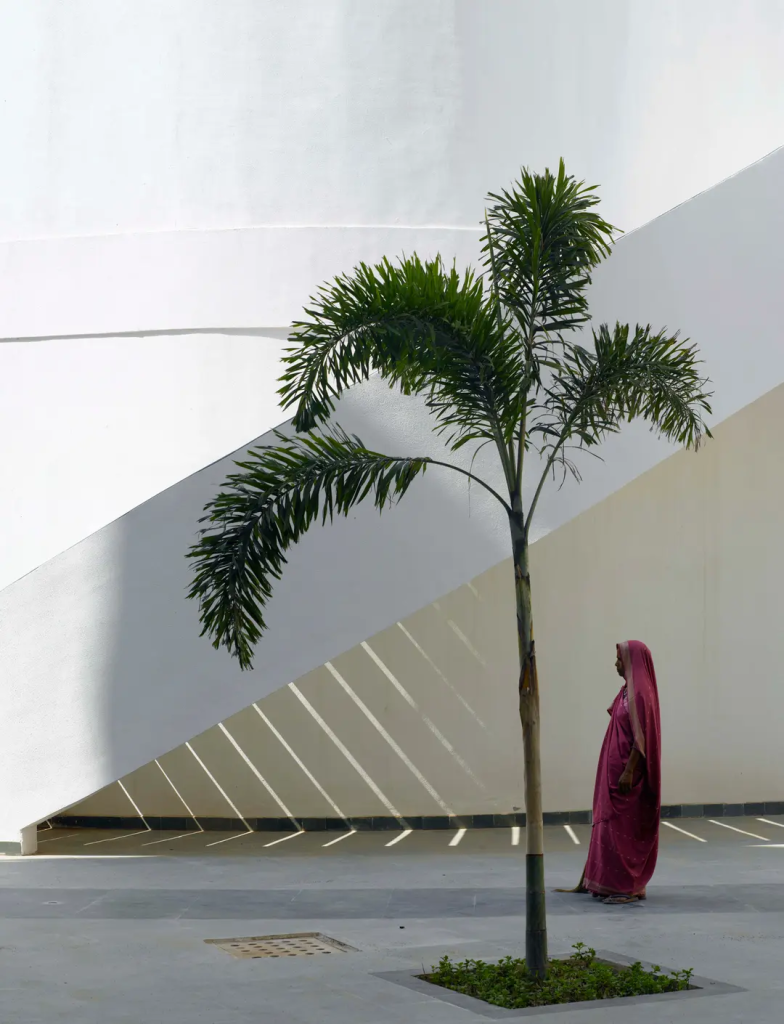
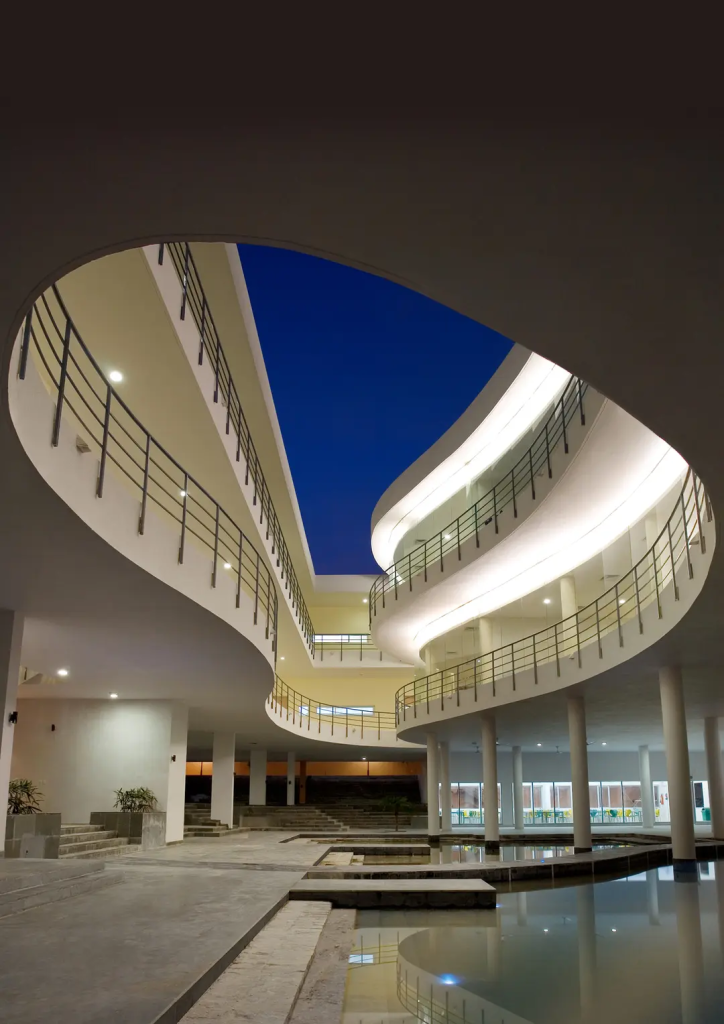
Manit Rastogi and his team approached the challenge by drawing inspiration from traditional Indian architecture, especially Jaipur’s stepwells (baolis) and jaalis (perforated screens). These elements became both aesthetic and functional components of the design.
- Thermal Comfort through Passive Cooling: The building is elevated above a large subterranean stepwell that acts as a thermal sink. Air flows over the water in the stepwell, gets cooled naturally, and is drawn into the building through specially designed shafts and vents. This passive cooling system significantly reduces the need for mechanical air conditioning.
- Jaalis and Light Control: The external façade features a double-skin envelope made of sandstone screens (jaalis). These filter harsh sunlight, reduce glare, and allow cross-ventilation—another nod to vernacular design adapted for a modern institution.
- Water Conservation and Landscape Integration: Rainwater is harvested and stored in the stepwell, while wastewater is recycled and reused for landscaping. Native and drought-resistant plants reduce irrigation needs, creating a sustainable landscape in the desert environment.
- Material Efficiency: Local materials like sandstone and lime plaster were used to reduce transportation energy and promote thermal performance. The structure also minimizes concrete use by incorporating exposed brickwork and modular design systems
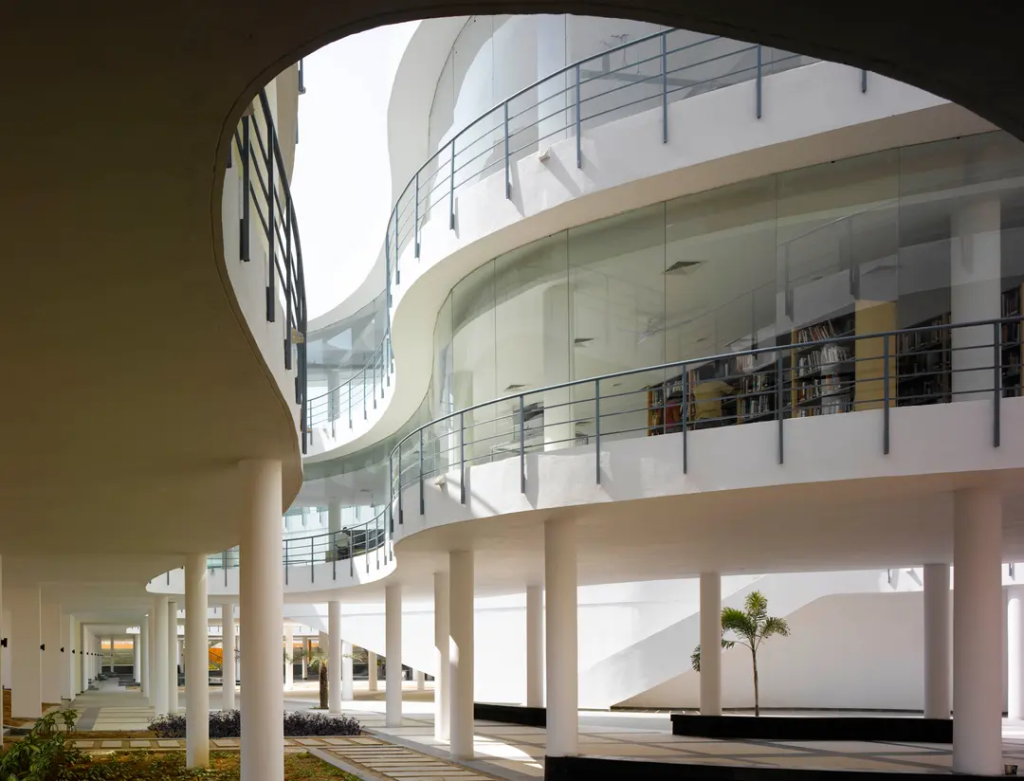
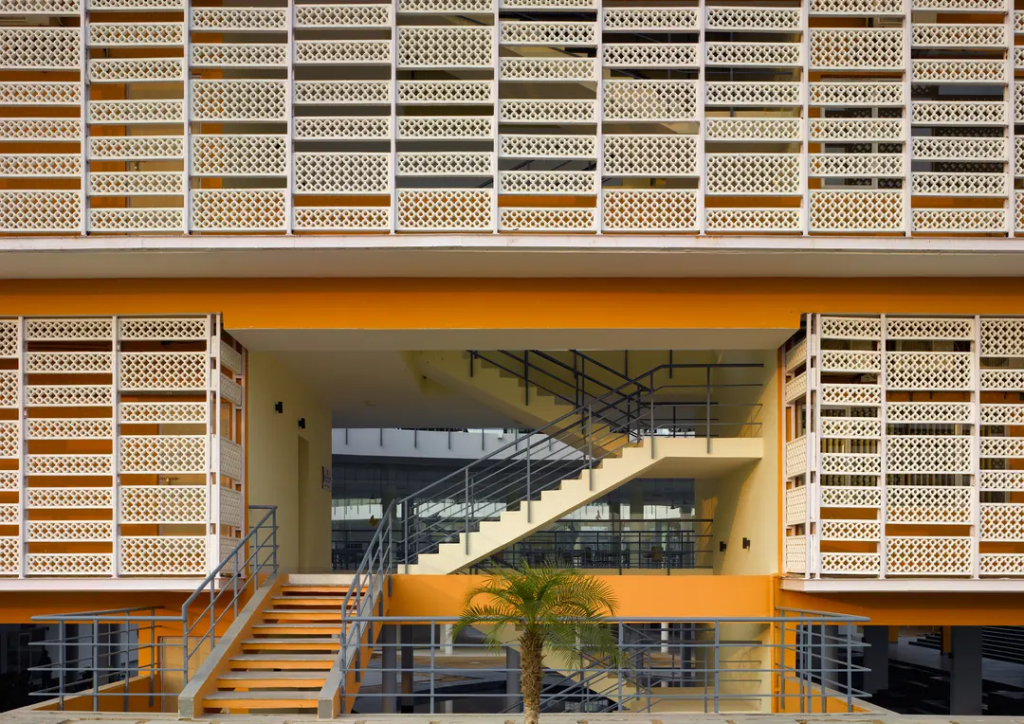
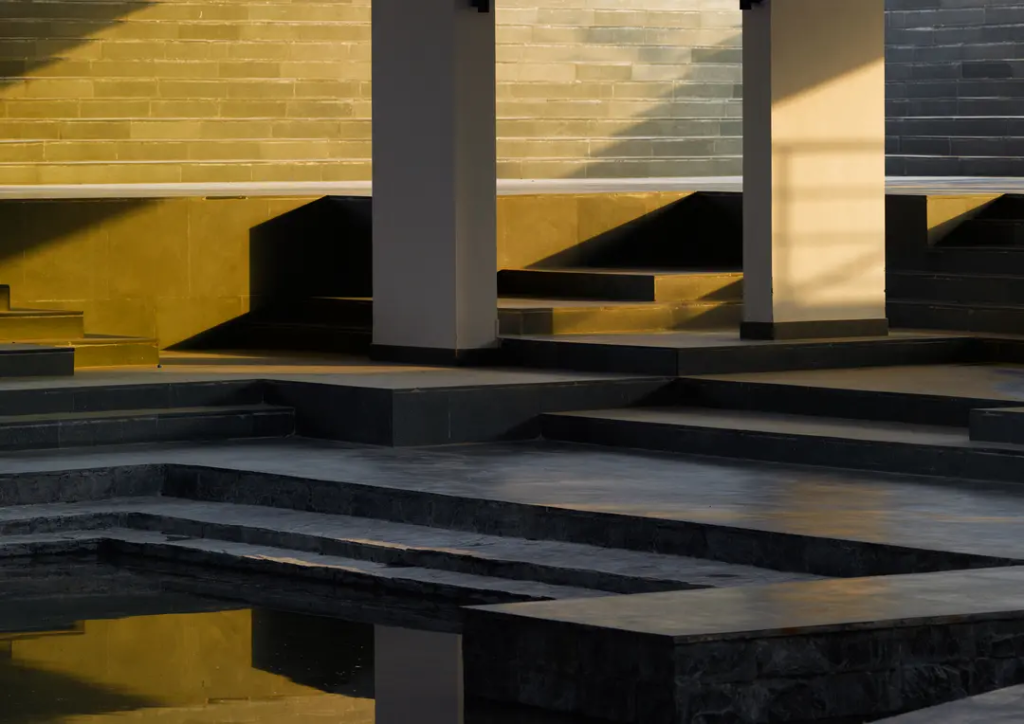
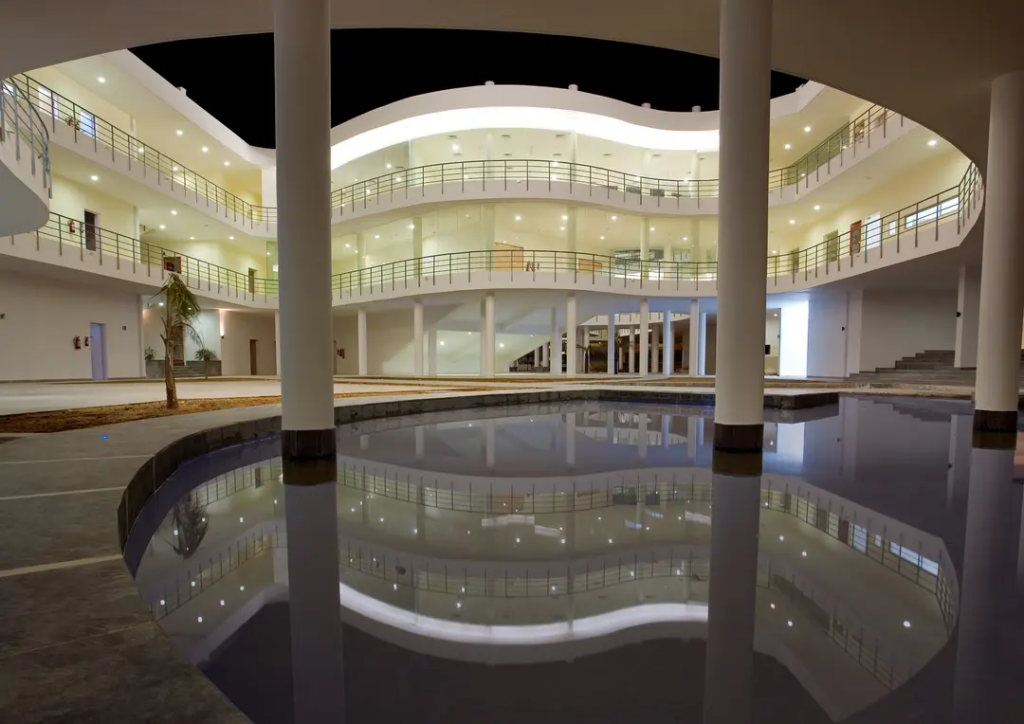
Recognition and Impact
The Pearl Academy campus has received several international awards, including the World Architecture Festival Award in the Learning category. It is widely regarded as a benchmark for climate-responsive educational architecture and is used as a case study in sustainability courses around the world.
More than just a building, the Pearl Academy is a model of how Indian architecture can honor its past while solving the future’s challenges. For Rastogi, this project proves that beauty, function, and sustainability are not mutually exclusive but rather, deeply interconnected.
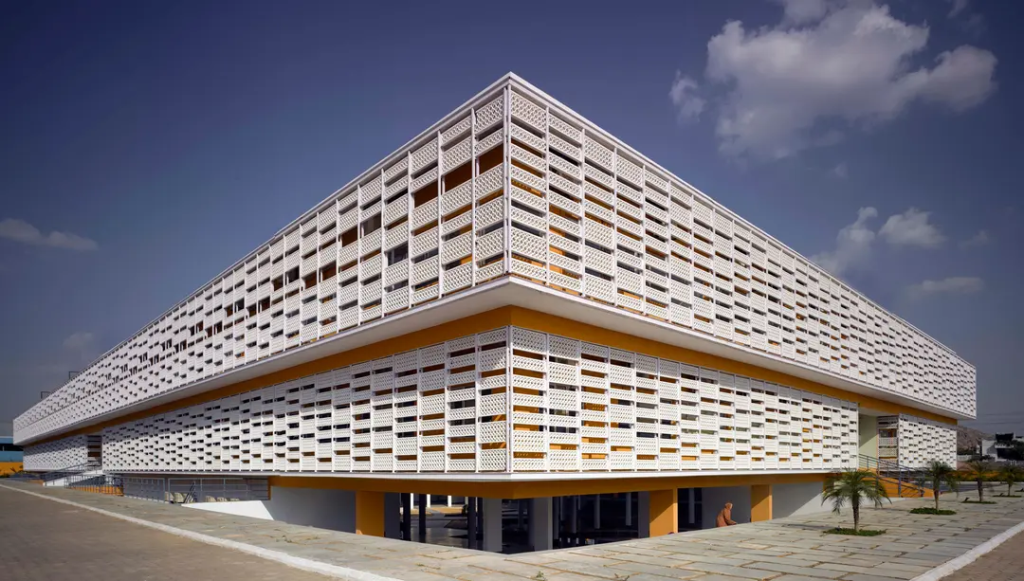
Broader Contributions and Urban Advocacy
Manit Rastogi’s influence extends beyond individual buildings. He is a passionate advocate for sustainable urban development and has written and spoken extensively on the future of Indian cities. He emphasizes the need for architecture to respond not only to site-specific conditions but also to larger systems—such as transportation, water networks, and energy grids.
One of his visionary proposals is the “Delhi Nullahs Project,” which reimagines Delhi’s 350-kilometer stormwater drainage system as a city-wide ecological corridor. By transforming these polluted, neglected channels into green public spaces and water-sensitive infrastructure, the project aims to revitalize urban ecosystems while providing equitable public amenities.
Rastogi is also a founding member of the GBCI (Green Business Certification Inc.) India and has contributed to evolving green building norms in the country. His work has helped shape national conversations on climate-resilient infrastructure, smart cities, and ecological design.
Conclusion
Manit Rastogi stands at the forefront of a new generation of Indian architects who are rethinking what it means to build in the 21st century. His designs are not only visually compelling but also deeply responsive to the environmental, cultural, and social contexts of India.
Whether it’s through the cooling courtyards of the Pearl Academy or the urban dreams of the Delhi Nullahs Project, Rastogi’s architecture is a powerful statement: that sustainable development in India must be bold, rooted in tradition, and inclusive of the future. His work continues to inspire architects, planners, and policymakers to create a built environment that is as intelligent as it is inspiring.


