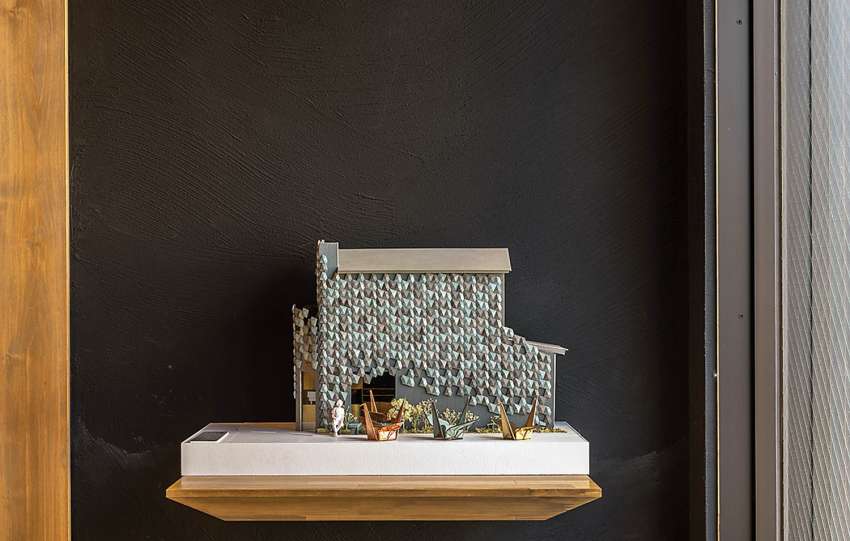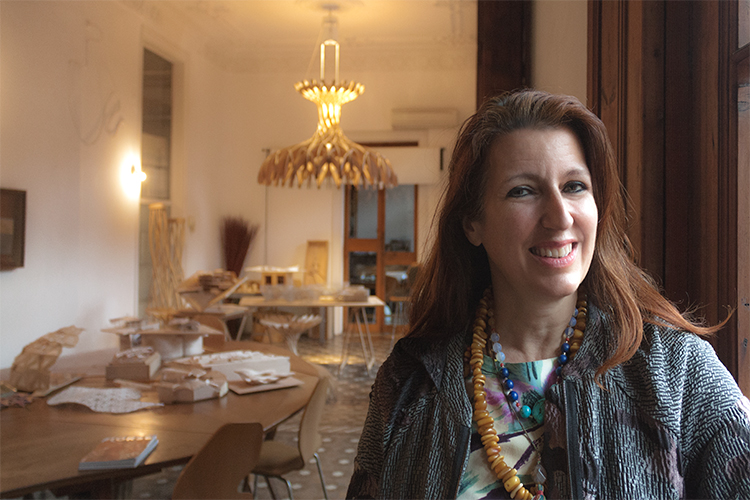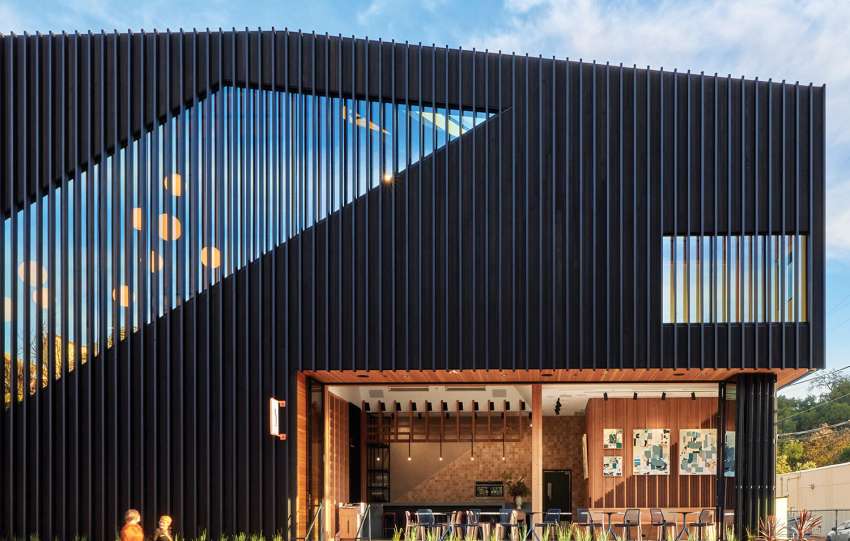Clara de Solà‑Morales: Crafting Poetic Spaces Through Geometry, Context, and Research
Clara de Solà‑Morales is a Catalan architect, researcher, and professor known for her rigorously crafted, socially engaged, and formally inventive architecture. As co-founder of Cadaval & Solà‑Morales and principal of her own studio clara solà‑morales, she bridges theoretical research and built work, designing projects across Spain, Mexico, France, and the United States. Her architecture is celebrated for its conceptual clarity and contextual responsiveness.
From Architectural Lineage to Global Lens
Born in 1975 in Barcelona into a family of architects—her father Ignasi, uncle Manuel, brother Pau, and grandfather all practiced—it was almost natural that Clara would pursue architecture herself. She earned her degree from the Escola Tècnica Superior d’Arquitectura de Barcelona (ETSAB), then deepened her academic training with a Master in Architectural Design at Harvard University.
Her education instilled a balance of intellectual curiosity and design craft, traits that she has maintained throughout her career. After Harvard, she co-founded the New York–based Cadaval & Solà‑Morales in 2003 with Eduardo Cadaval, later expanding the practice back to Barcelona and Mexico City in 2005.
Architecture as Research: Interweaving Theory and Craft
Clara’s work is rooted in bridging research and practice. Her Barcelona studio describes architecture as “praxis… between theoretical research and the rigor of built work,” aiming to maintain coherence across scales—from urban design to domestic architecture.
Her designs balance material precision, social engagement, and conceptual depth. The studio has received numerous accolades, including the Design Vanguard Award in 2008 and the Emerging Voices Award from the Architectural League of New York in 2017.
She also teaches widely—at ETSAB and internationally at MIT, the University of Calgary (Barcelona program), and previously at Harvard—sharing her research-driven design ethos with students around the world.
Outstanding Work: Casa Girasol, Port de la Selva, Spain (2014–2015)
One of Clara’s most celebrated projects is Casa Girasol, located on the rugged Costa Brava near El Port de la Selva, Girona. Designed in collaboration with Eduardo Cadaval, this summer house exemplifies her architectural approach: formal clarity, contextual sensitivity, and poetic spatial storytelling.
Context, Concept, and Name
Casa Girasol—“sunflower house”—was conceived to respond to a harsh, wind-swept landscape marked by the Tramuntana winds and rocky terrain, while framing stunning Mediterranean views. The house is composed of geometric cubes arranged to both capture sunlight and protect interior spaces—a direct metaphor to a sunflower orienting itself toward the sun.
Form and Spatial Logic
The house is a series of interconnected cubic volumes oriented to maximize views while sheltering the interior. A protected patio on the windward side acts as a solar collector and buffer zone, warming the living area and offering refuge from the wind.
Public and private functions are distributed across two levels: communal spaces, patio, and services below; private rooms above, all enjoying panoramic sea views. The plan is simple yet expressive, rooted in environmental logic and spatial poetry.
Materiality and Environmental Performance
Locally sourced materials—stone, concrete, and high-performance glazing—were selected for their resilience to coastal conditions. The house utilizes passive environmental strategies such as solar orientation, thermal massing, and natural ventilation, showcasing a sustainable response grounded in architectural logic.
Experiential Quality and Reception
Casa Girasol is a poetic spatial sequence: shifting volumes that frame different landscapes, a central patio that organizes light and movement, and intimate cubes that each offer distinct perspectives of sea and sky. Its acclaim stems from this harmonious fusion of geometry, climate responsiveness, and visual storytelling.
Other Significant Works
Clara has led or co-led numerous notable projects:
- Casa X, Cabrils (2012): An X‑shaped house that carefully responds to site topography, trees, and views.
- Casa Ombra, San Pedro Garza García, Mexico (2019): A cube organized around a courtyard, emphasizing privacy and light.
- Theatre House, Barcelona (2019): A sensitive conversion of a warehouse-theater into a live-work residence that preserves the original structure.
- BP Tower, Mexico City (2020): Three towers organized around a central courtyard for ventilation and community.
- Tepoztlán Lounge, Mexico: A triangulated relaxation pavilion that integrates landscape and light.
Awards, Exhibitions, and Impact
Clara’s work has earned wide international recognition, including the Bauwelt Prize (2009), Young Architects Prize from the Catalan Institute of Architects (2008), Mexican Architecture Biennale Silver Medals (2010 and 2016), the FAD International Prize (2016), and the Spotlight Prize in Houston (2016). Her projects have been featured in the Venice Biennale and in exhibitions and publications across more than 30 countries.
Conclusion
Clara de Solà‑Morales is an architect whose work transcends boundaries—between research and building, geometry and emotion, global ambition and local sensitivity. From her early roots in Catalonia to her transcontinental career, she has forged an identity based on rigor, context, and spatial lyricism.
Casa Girasol is just one example of her architecture’s power: a home that speaks softly of its landscape and climate, yet tells a bold story through shape, light, and narrative. As an educator, researcher, and designer, Clara continues to shape contemporary architecture with an integrated, socially aware, and formally elegant vision—proving that architecture can be both deeply intelligent and profoundly poetic.





