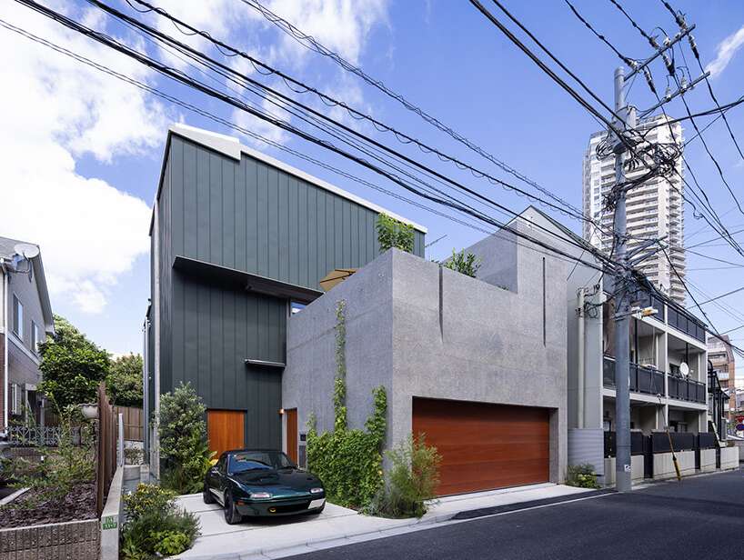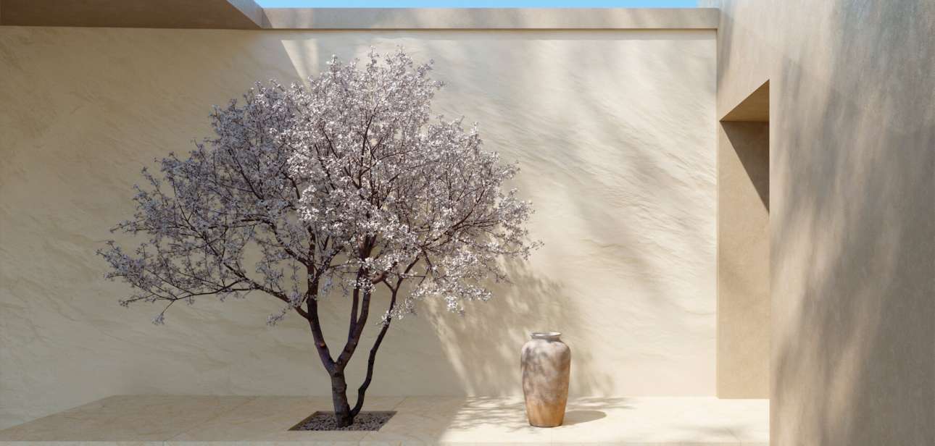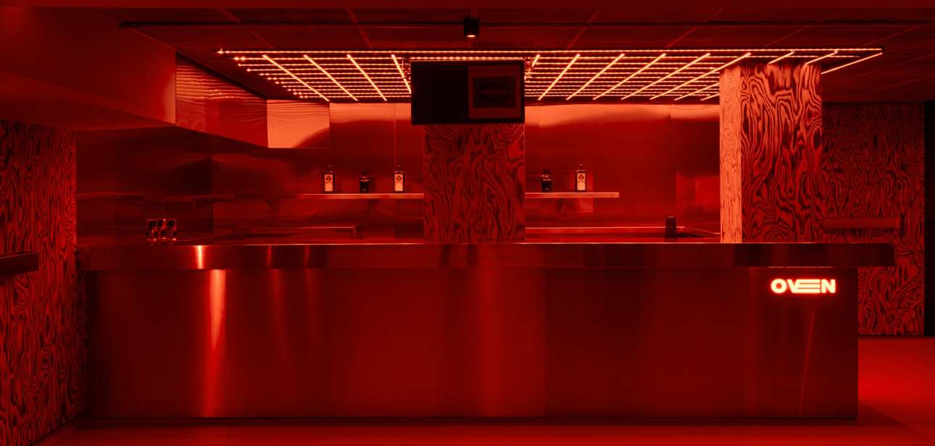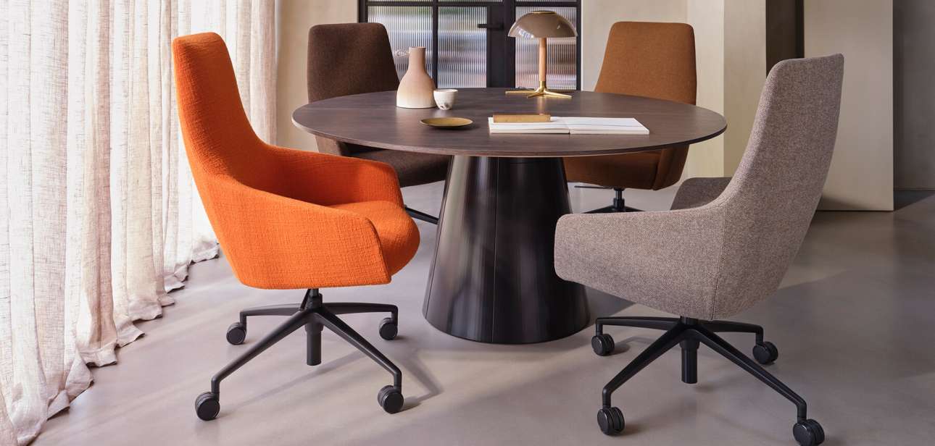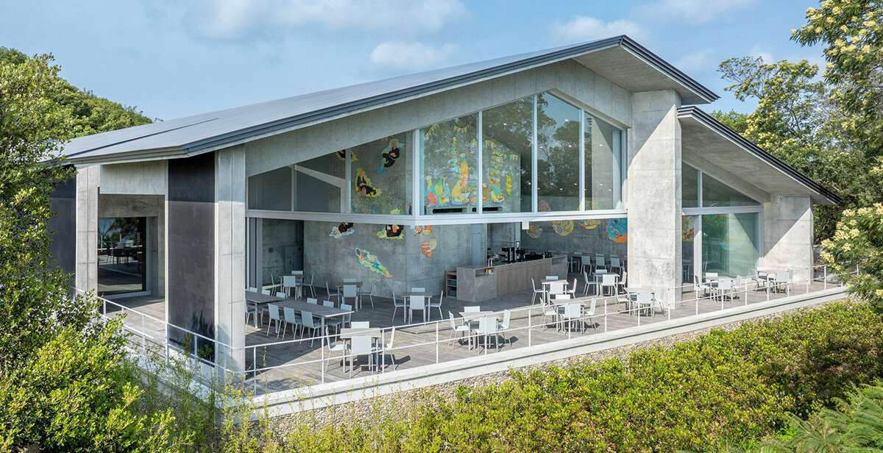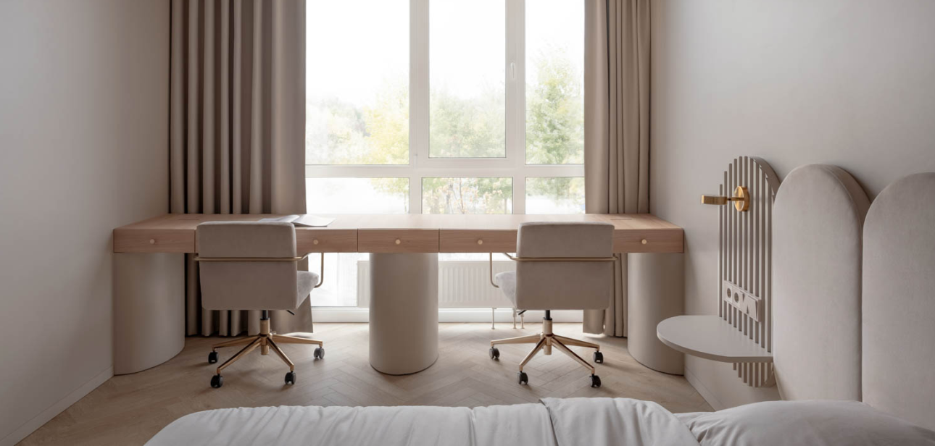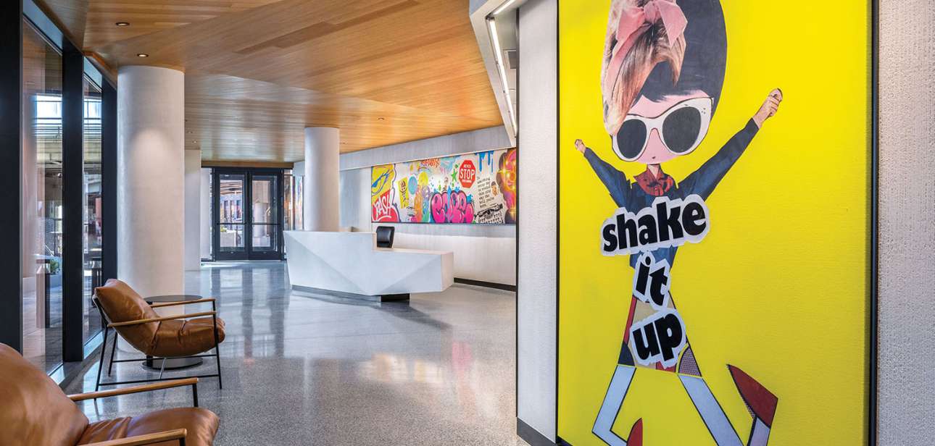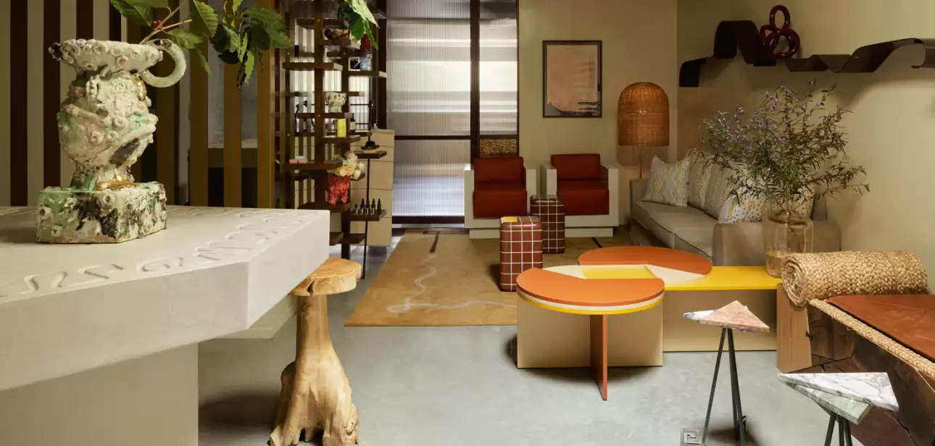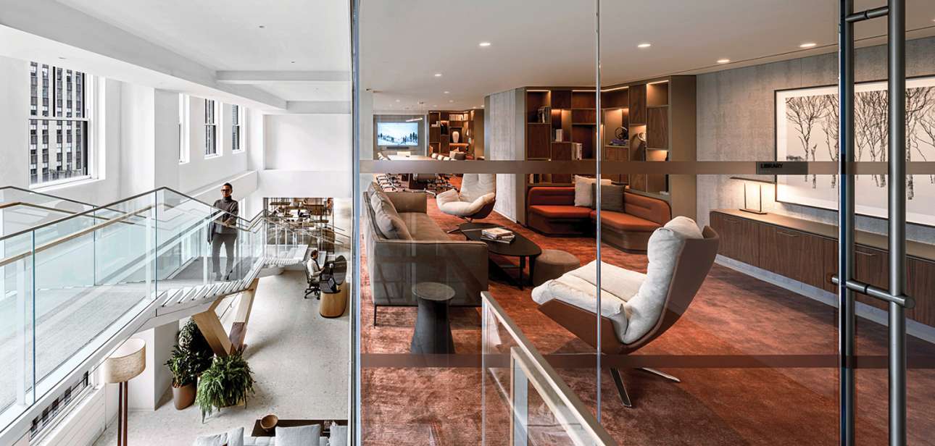Takeshi hosaka builds two-story concrete residence in tokyo
In Bunkyo, Tokyo, architect Takeshi Hosaka designs Yayoi House for a family of four, rooting domestic life in an ecosystem of plants, water, and light. The reinforced concrete residence spans two stories and prioritizes cyclical living. From rooftop rainwater runoff to edible wall-climbing vines, the home integrates…
