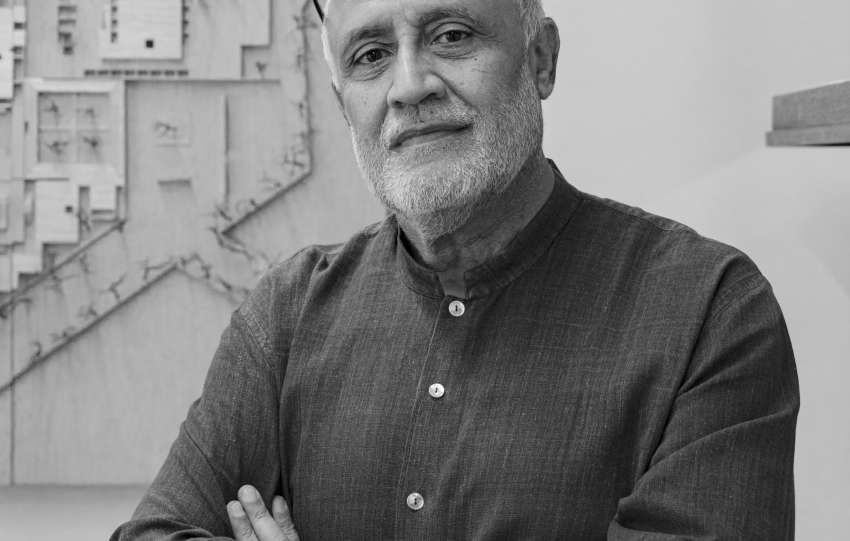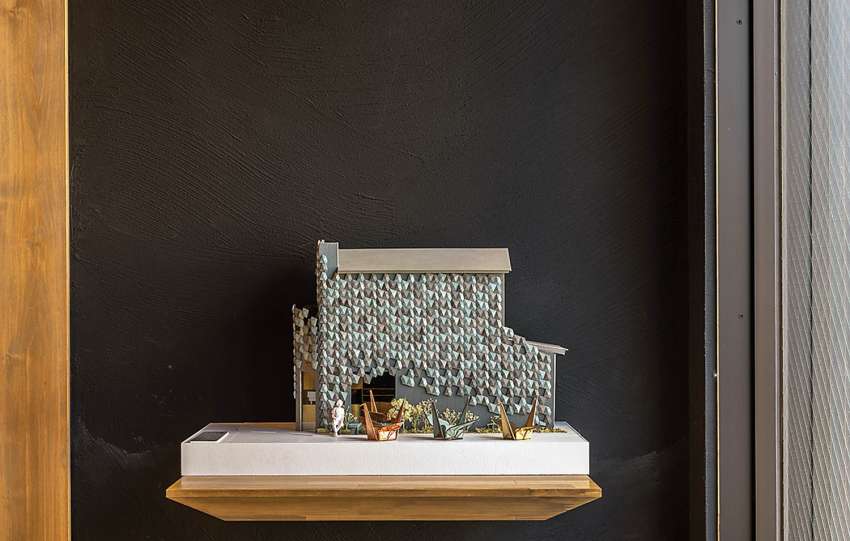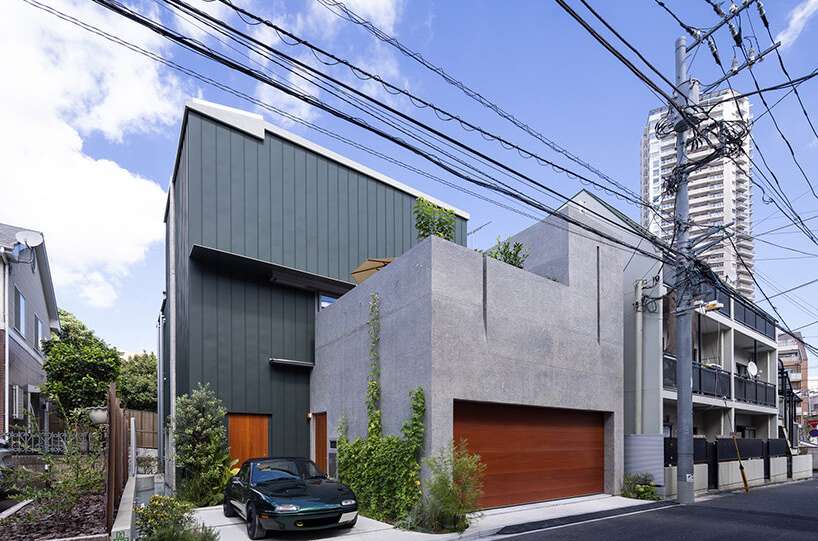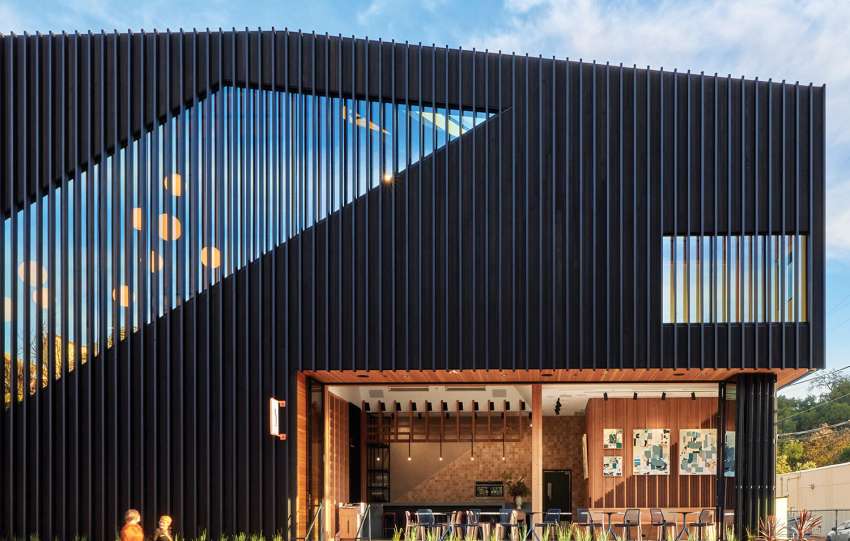Carme Pinós is one of the most distinguished contemporary architects in Spain, celebrated internationally for her bold yet humanistic approach to architecture. Her work, known for its sculptural geometry, sensitivity to context, and social awareness, has left a distinct mark on public architecture in Europe and beyond. Through her designs, Pinós strives not merely to build, but to engage in dialogue with the community, the environment, and the emotional experience of space.
From urban buildings and schools to cultural centers and pavilions, Pinós approaches architecture as a tool for empowerment and transformation. She is not only an architect of forms but also of values—her buildings stand as testaments to equity, identity, and intelligent design.
Early Life and Education
Carme Pinós was born in Barcelona in 1954, a city known for its architectural richness and avant-garde traditions. Growing up amid Catalonia’s dynamic cultural landscape, Pinós developed an early sensitivity to design, space, and art. Inspired by both traditional Mediterranean architecture and modernist ideals, she pursued architecture at the Escola Tècnica Superior d’Arquitectura de Barcelona (ETSAB), where she graduated in 1979.
In the early stages of her career, Pinós became known for her collaboration with architect Enric Miralles, her husband at the time. Together, they produced a series of groundbreaking projects that garnered critical acclaim, most notably the Cemetery of Igualada (1985–1991), which remains one of the most poetic architectural works in Spain.
Following the untimely death of Miralles in 2000, Pinós established her own firm, Estudio Carme Pinós, and embarked on a solo career that would reaffirm her as a creative force in her own right.
Architectural Philosophy
Carme Pinós’s architectural language is distinct and powerful. She blends geometric experimentation with a deep respect for the social and cultural context of each project. Her designs often appear sculptural or even abstract, but they are always rooted in function, place, and a desire to foster human interaction.
She believes architecture should enhance daily life, not just aesthetically, but emotionally and ethically. Her projects prioritize openness, inclusivity, and connectivity with public space. Unlike many contemporaries who chase spectacle, Pinós places community and identity at the heart of her architecture.
Her buildings engage with landscape and topography in a fluid and responsive way. She is also committed to sustainability and passive design, frequently using natural ventilation, local materials, and intelligent site orientation.
Signature Project: CaixaForum Zaragoza (2004–2014)
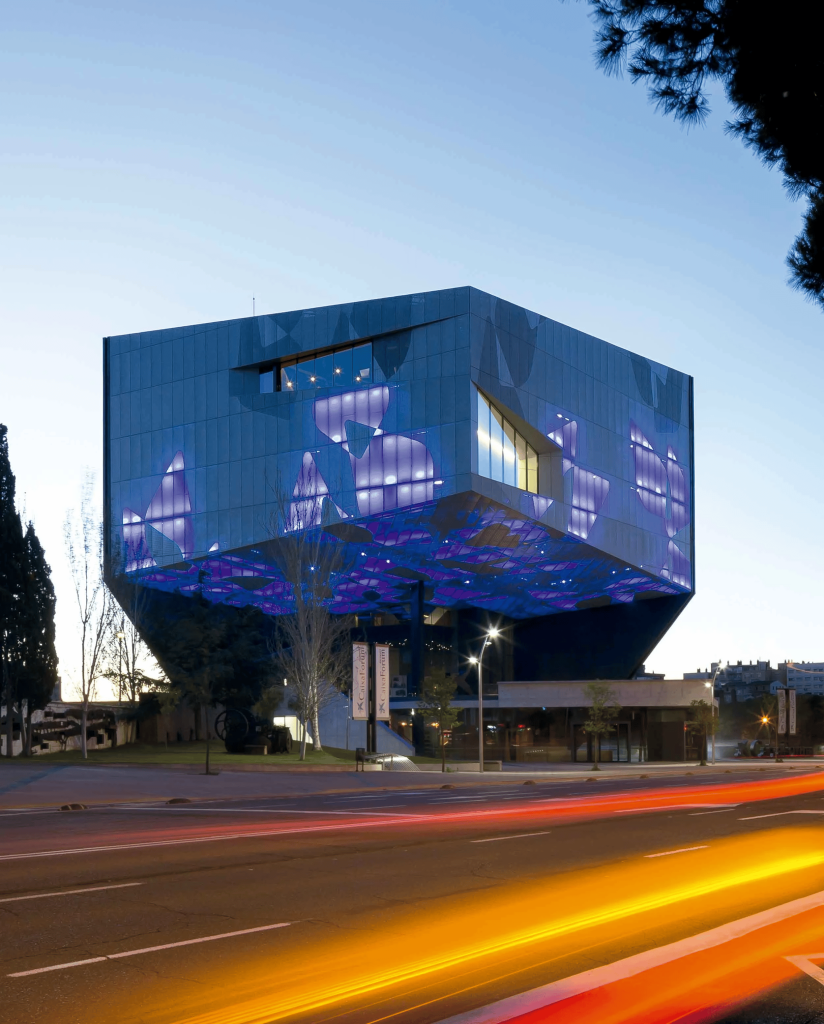
Among her many influential projects, the CaixaForum Cultural Center in Zaragoza, Spain, stands out as a masterpiece of civic architecture—bold in form, generous in spirit, and deeply rooted in place.
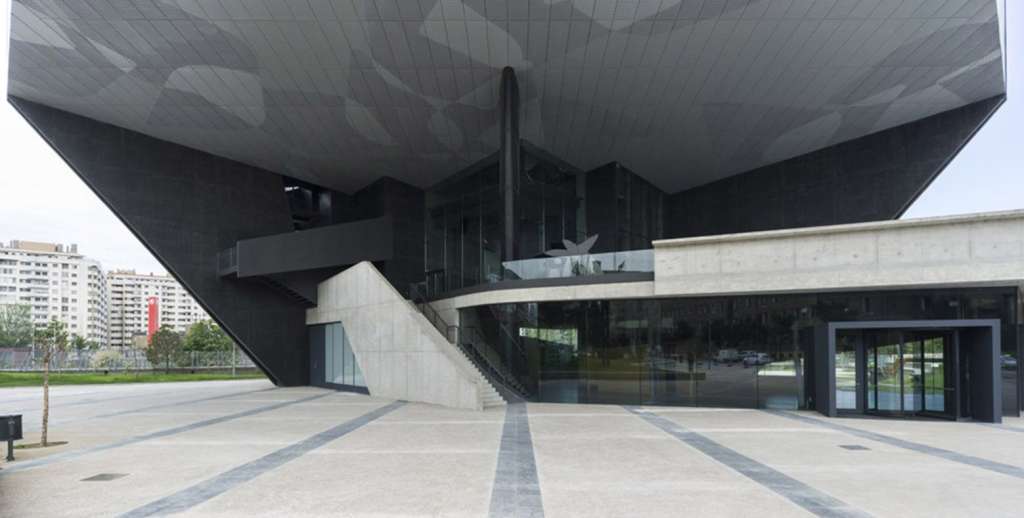
Context and Purpose
Commissioned by the “la Caixa” Foundation, the CaixaForum centers are designed to bring culture, education, and public programs to the heart of Spanish cities. For the Zaragoza edition, Pinós was tasked with creating a landmark building in a newly developing area near the Almozara neighborhood, close to the Ebro River.
The goal was to reinvigorate an underutilized urban zone with a facility that could house exhibitions, lectures, workshops, and community gatherings—all while becoming a symbol of Zaragoza’s contemporary identity.

Design and Architecture
Pinós approached the project with a sculptural yet pragmatic vision. The building rises dramatically from a narrow plot between railways and city streets, its angular, folding planes of concrete and steel evoking origami-like movement. This play of folds allows for dynamic interior spaces and reflects the kinetic energy of the urban site.
Despite the complex geometry, the building’s structure is remarkably efficient. The volumes appear to float, supported by centralized cores that free up the ground level, creating an open and inviting plaza beneath. This public base merges seamlessly into the surrounding city, encouraging informal interaction and movement through the site.
Inside, the spaces are fluid, light-filled, and adaptable, accommodating art exhibitions, conferences, and workshops with ease. Skylights, slanted walls, and perforated surfaces manipulate light in innovative ways, creating a unique experience in each room.
Materiality and Sustainability
Pinós used reinforced concrete and weathered steel, materials that not only reference Zaragoza’s industrial heritage but also age beautifully over time. The envelope is both tactile and expressive, with textures that respond to changing light and seasons.
Passive strategies, such as natural ventilation, sun shading, and thermal mass, reduce the building’s energy footprint, aligning with Pinós’s commitment to ecological responsibility.
Impact and Reception
The CaixaForum Zaragoza has become a cultural anchor for the city—a place where art and architecture intersect with everyday life. It has been praised for its ability to combine daring formal experimentation with civic utility and emotional warmth. More than a building, it is a catalyst for urban renewal and social cohesion.
This project exemplifies Carme Pinós’s belief that architecture must not only be seen but felt—it must serve, invite, and connect.
Other Notable Works
Beyond the CaixaForum, Carme Pinós has built an impressive body of work across Spain and internationally, including:
- Cube Tower, Guadalajara, Mexico – A residential skyscraper that reinterprets traditional housing typologies in a tropical climate.
- Escola Massana Art School, Barcelona – A school of art and design housed in a striking geometric envelope in the heart of the city.
- La Gardunya Housing Complex, Barcelona – A mixed-use development integrating social housing with public plazas and urban continuity.
- Vienna University of Economics and Business, Austria – A pavilion showcasing modular design and formal exploration.
Each of these projects shares a focus on inhabitable geometry, cultural identity, and community engagement, hallmarks of Pinós’s evolving yet consistent approach.
Awards and Recognition
Carme Pinós has received numerous accolades for her contributions to architecture, including:
- National Architecture Award of Spain (2021)
- FAD Architecture Award
- Honorary Fellowship from the American Institute of Architects (AIA)
- Chevalier de l’Ordre des Arts et des Lettres (France)
She has also held teaching positions at prestigious institutions, including Harvard University Graduate School of Design, Columbia University, and the Accademia di Architettura in Mendrisio, Switzerland.
Conclusion
Carme Pinós stands as a visionary voice in global architecture, an architect who balances sculptural boldness with ethical commitment. Through her designs, she gives voice to place, empowers communities, and crafts experiences that are as profound as they are practical.
In a world of transient trends and digital facades, Pinós’s architecture reminds us of the power of geometry, generosity, and groundedness. Whether it’s the CaixaForum in Zaragoza or a humble housing block in Barcelona, her work continues to shape not just skylines but the way we relate to each other and the spaces we inhabit.


