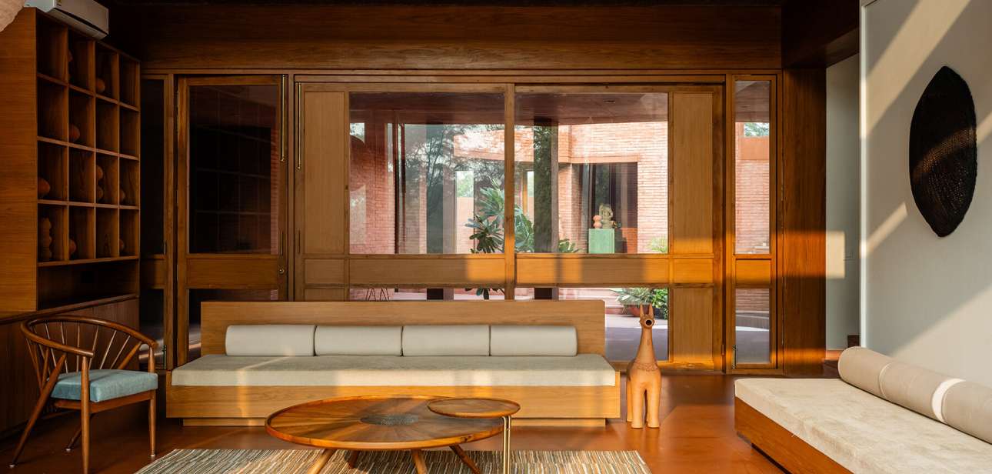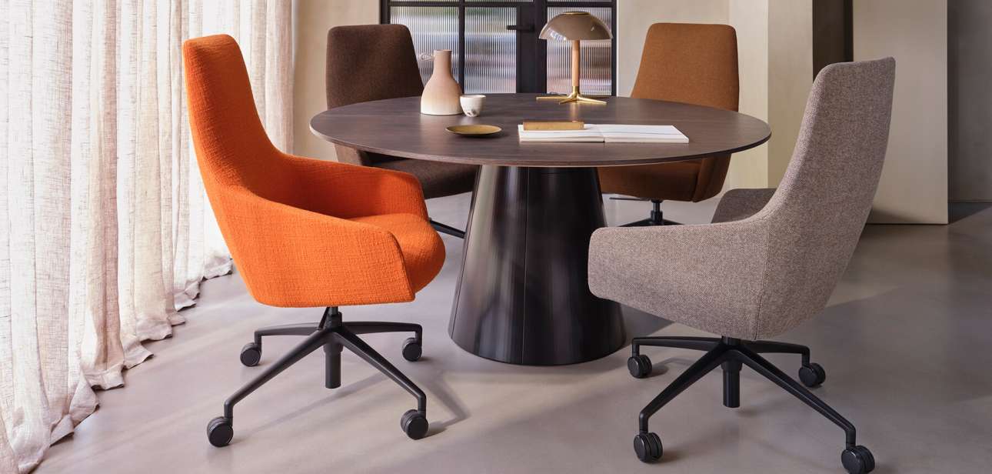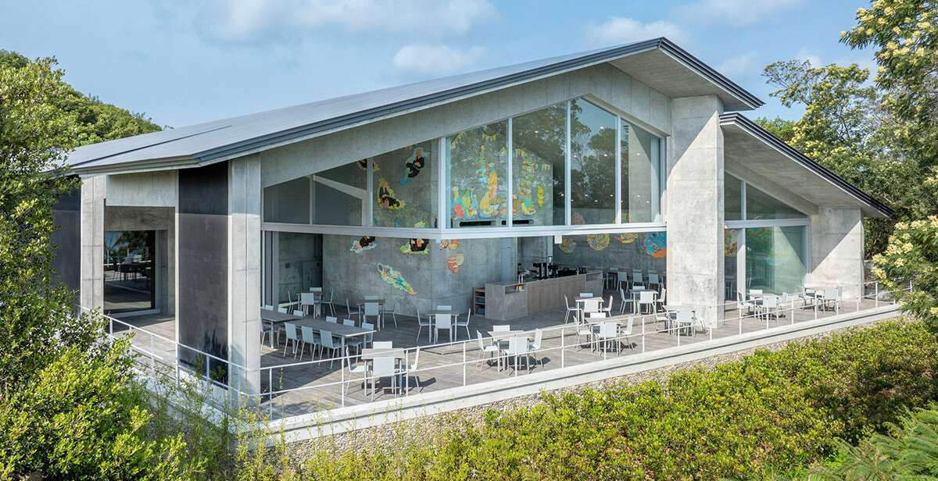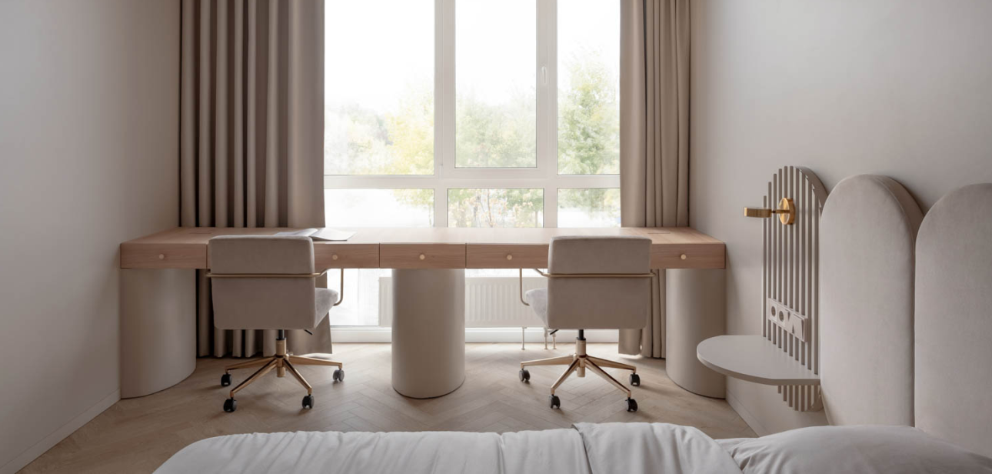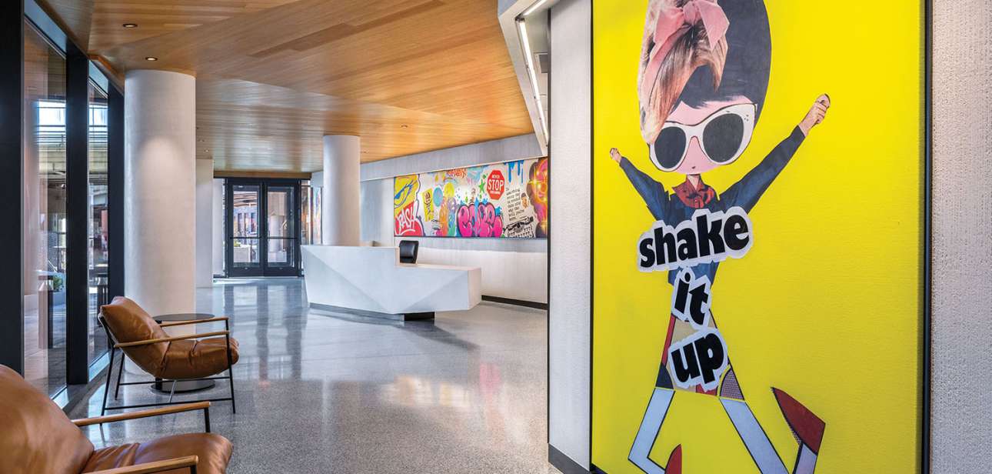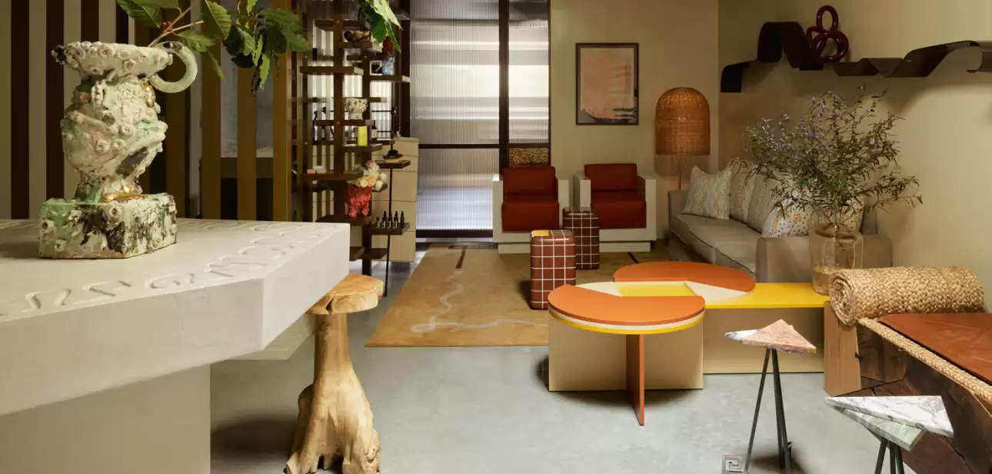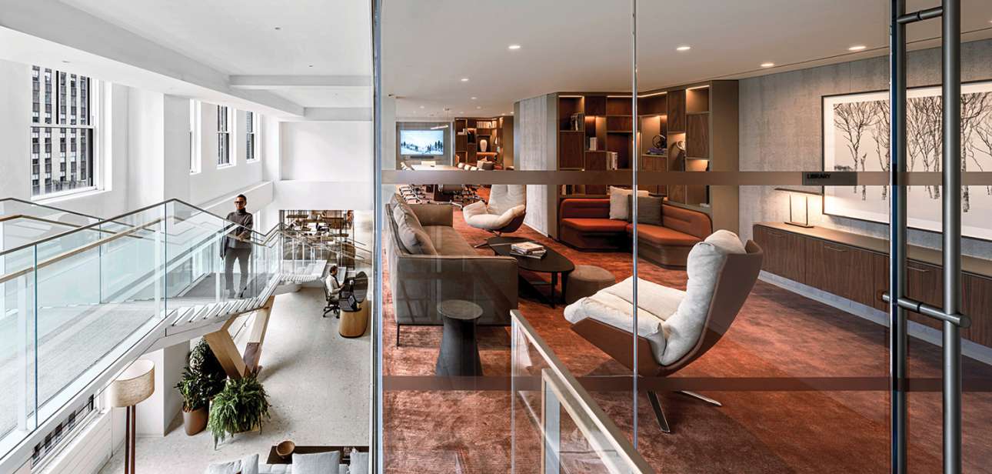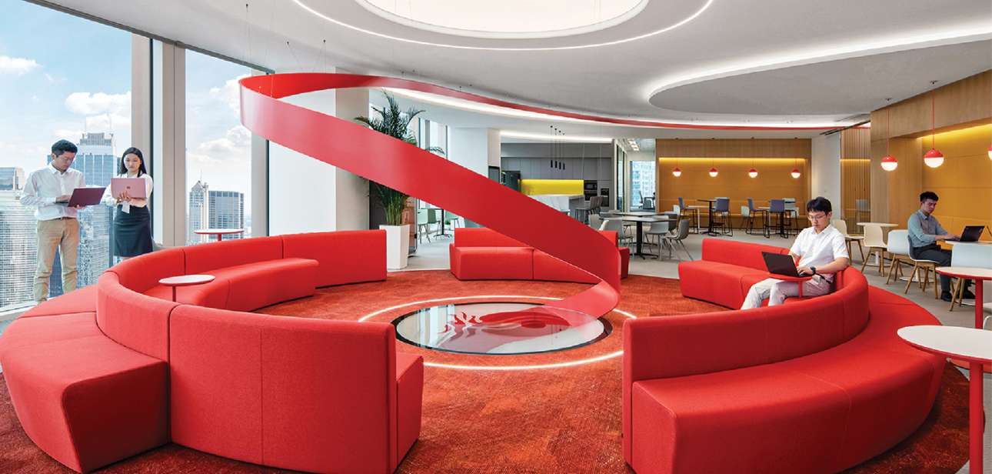Studio sangath’s Courtyard as Compass
Just outside Gandhinagar, India, the Alloa Hills Weekend House folds gently into the land, allowing the terrain to dictate its rhythm. Studio Sangath approached the residential project with quiet attentiveness, designing a retreat that prioritizes stillness and intimacy with the surrounding topography. Tucked into a bend in the Sabarmati River’s…
