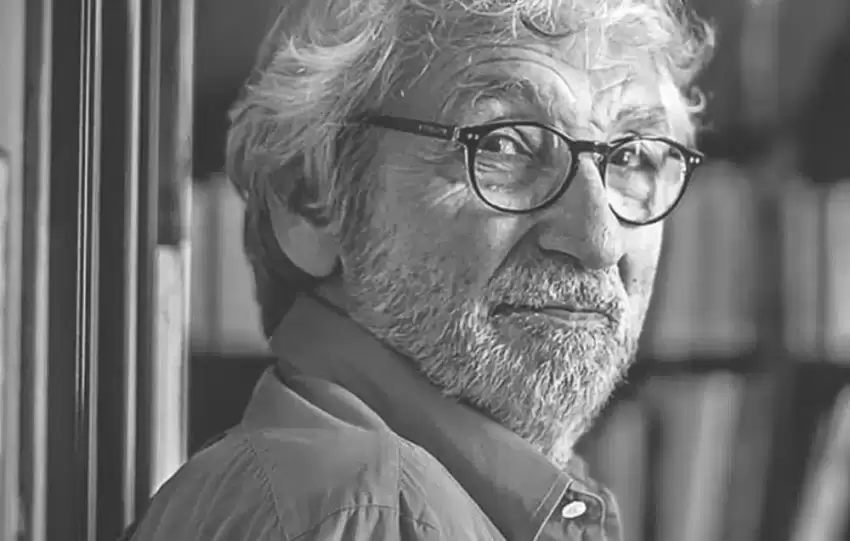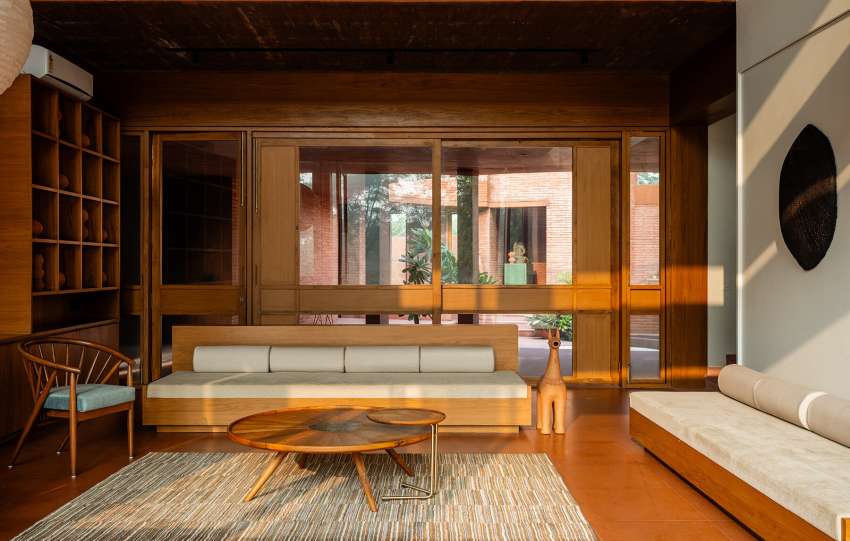Carlos Ferrater is one of the most respected contemporary architects in Spain, known for his ability to unite geometry, nature, and modernity into coherent, powerful architectural forms. With a career that spans over five decades, Ferrater’s work is diverse—ranging from civic buildings and scientific centers to private residences and urban landscapes. Through a design language that combines precision and poetic restraint, Ferrater has contributed significantly to Spanish architecture’s resurgence on the global stage, especially since the late 20th century.
Whether working in urban contexts or natural landscapes, Ferrater’s architecture is marked by rigorous geometry, an innovative use of materials, and a mastery of light. His work avoids superficial stylistic flourishes in favor of form, function, and spatial clarity.
Early Life and Education
Carlos Ferrater was born in Barcelona in 1944, a city that would become both his lifelong home and a recurring source of inspiration. Barcelona’s rich architectural heritage—from Roman ruins and Gothic cathedrals to the works of Antoni Gaudí—shaped Ferrater’s early appreciation for architecture’s symbolic and civic roles.
Ferrater studied architecture at the Escola Tècnica Superior d’Arquitectura de Barcelona (ETSAB), graduating in the early 1970s. During his education, he was exposed to the rise of modernism and the critical regionalist movement in Spain, both of which would influence his architectural outlook.
By the 1980s, Ferrater was deeply engaged in the post-Franco transformation of Spain’s urban landscape. During this period of democratic rebirth, architecture was seen not just as a technical discipline but as a cultural and political expression—a belief that Ferrater shared and translated into the many public projects he undertook.
Career and Architectural Philosophy
Carlos Ferrater’s career began in earnest in the late 1970s and 1980s, as Spain entered a new era of cultural openness. His early work emphasized geometric rigor and landscape sensitivity, rejecting the heavy-handed monumentalism that characterized earlier public architecture.
In 2006, he founded the Office of Architecture in Barcelona (OAB) alongside his children Lucía and Borja Ferrater and his son-in-law Xavier Martí. OAB represents the evolution of Ferrater’s practice into a collaborative and intergenerational studio, combining architecture, design, and research.
Ferrater’s architectural philosophy is rooted in formal abstraction, site-specificity, and a dialogue with nature. He treats light as a building material and often sculpts architectural forms to frame sky, water, and vegetation. His buildings are expressive but never excessive—they emphasize clarity of construction, material honesty, and environmental awareness.
Signature Project: Botanical Garden of Barcelona (1991–1999)
Among Carlos Ferrater’s many important works, the Botanical Garden of Barcelona (Jardí Botànic de Barcelona) is widely regarded as one of his most celebrated and emblematic projects. Located on the Montjuïc hillside, the garden merges architecture, landscape design, and environmental science into a unified whole.
Site and Concept
The garden is situated on a steep and previously neglected slope of Montjuïc, a hill overlooking Barcelona’s harbor. Ferrater, working with landscape architect Bet Figueras and botanist Joan Pedrol, was tasked with creating not just a scientific and educational space, but also a public urban park that could become part of the city’s cultural fabric.
The garden was conceived not as a traditional botanical park, but as an architectural landscape, where the geometry of paths and terraces interacts with native vegetation and global plant collections. The core idea was to represent the five Mediterranean climate zones of the world: the Mediterranean Basin, California, South Africa, Chile, and parts of Australia.
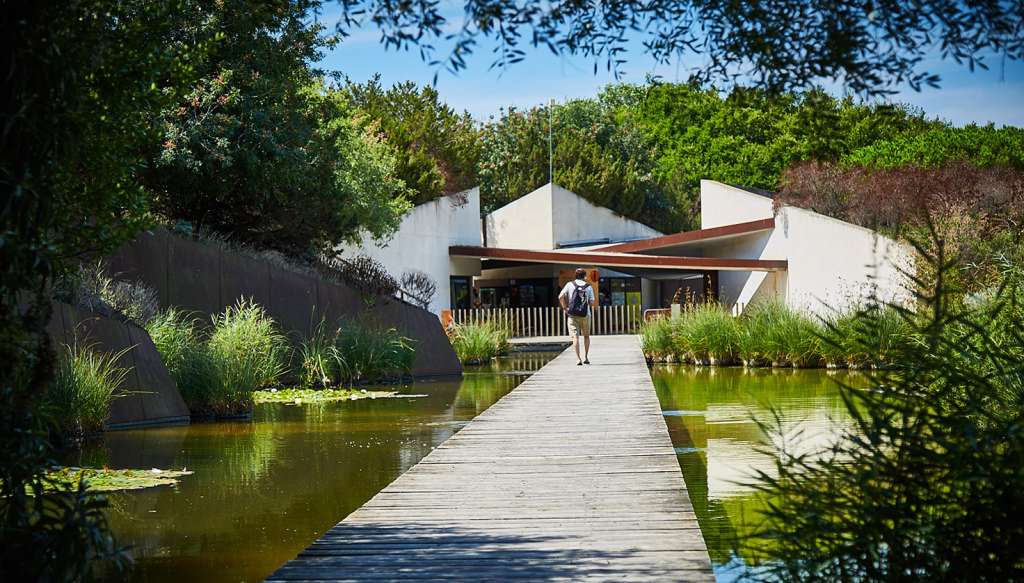
Design Features
Ferrater structured the garden around a geometric spine, with triangular plots that adapt to the steep topography while echoing the natural patterns of growth and movement. These triangles are not arbitrary—they orient visitors toward specific views, manage water runoff, and regulate microclimates within the garden.
The materials used—concrete, corten steel, local stone—are earthy, robust, and unobtrusive, allowing the vegetation to take center stage. Buildings are minimized in the landscape, blending with the site’s topography and supporting the overall ecological function.
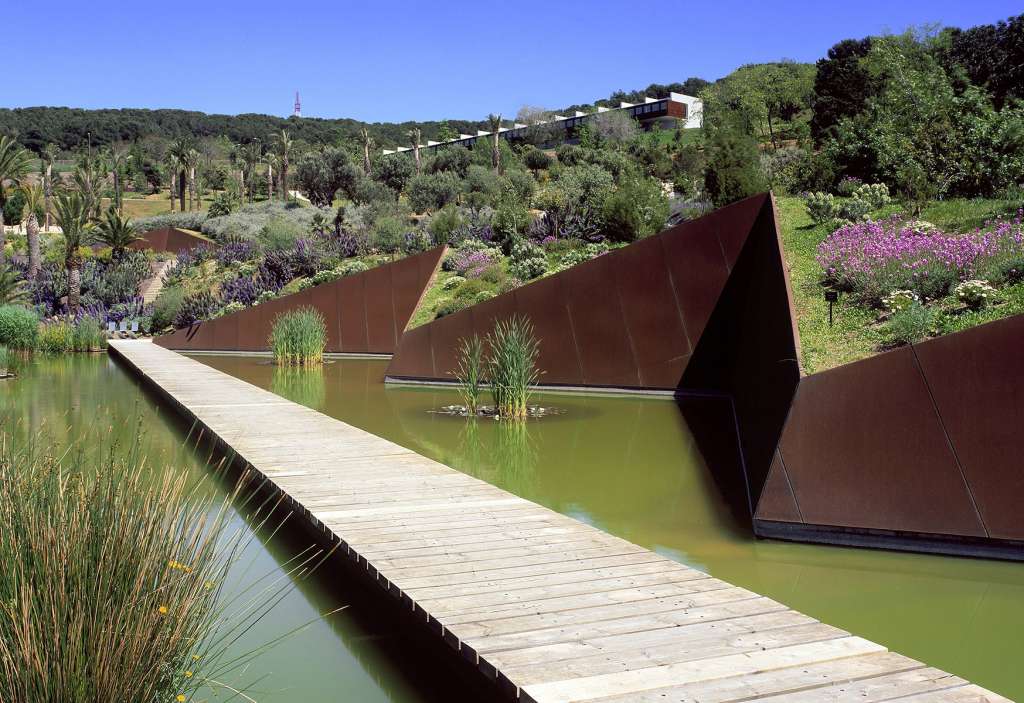
Paths wind between triangular plant beds, with educational signage, water features, and viewing platforms integrated into the spatial choreography. The result is a landscape that feels sculpted, intelligent, and serene—a place for learning and reflection.
Impact and Legacy
The Botanical Garden is praised not only for its ecological and educational value, but also for its architectural subtlety and beauty. It’s a rare example of how landscape and architecture can be completely interwoven, without one dominating the other.
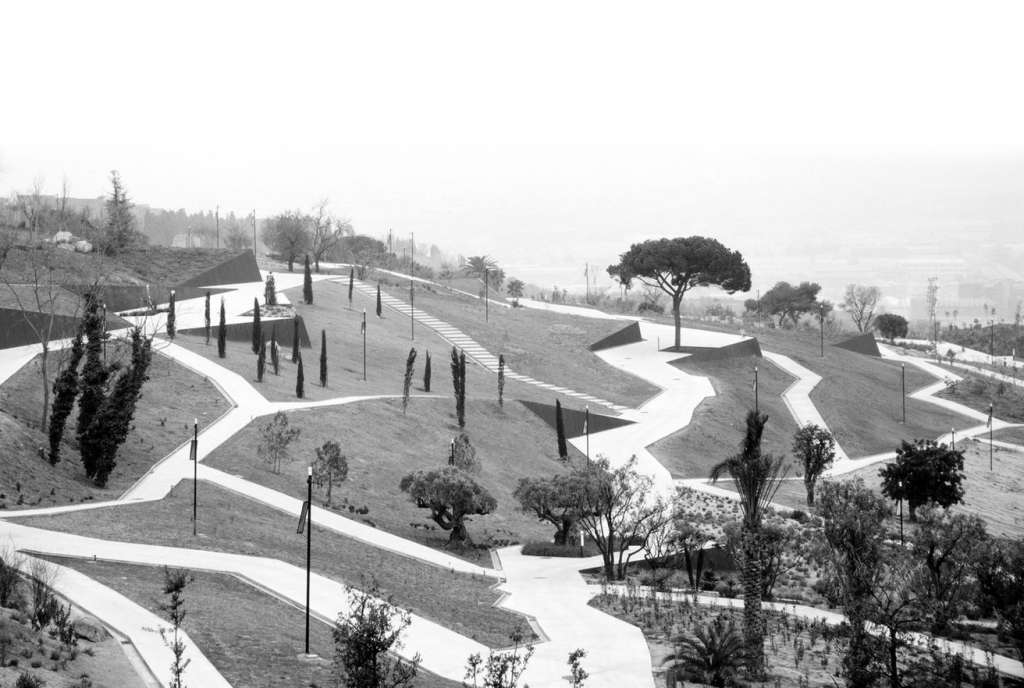
This project solidified Ferrater’s reputation as a master of environmental urbanism, capable of creating public spaces that are both scientifically functional and emotionally uplifting. The garden remains a model for contemporary landscape architecture and has inspired similar interventions worldwide.
Other Notable Projects
Carlos Ferrater’s architectural portfolio spans many sectors and scales. Some of his other significant works include:
- Benidorm West Beach Promenade (2009) – A vibrant, sinuous boardwalk designed in collaboration with Xavier Martí, reflecting Mediterranean colors and wave forms.
- Barcelona Science Museum (CosmoCaixa) – A conversion and expansion project that balances historical restoration with modern technology and spatial clarity.
- Mediterranean Housing Block (Villa Olímpica, Barcelona) – A rational yet elegant urban housing block built for the 1992 Olympic Games.
- Roca Barcelona Gallery (2010) – A high-tech commercial showroom with a sculptural façade, blending light, water, and interactive technology.
Each project reflects Ferrater’s commitment to order, light, and the integration of architecture with its urban or natural surroundings.
Awards and Recognition
Carlos Ferrater has received numerous prestigious awards for his architectural work, including:
- National Architecture Award of Spain (2001)
- City of Barcelona Architecture Prize
- FAD Prize
- RIBA International Fellowship (2011)
He is also a professor at the Polytechnic University of Catalonia and a member of the Royal Institute of British Architects (RIBA), where he has shared his knowledge with generations of aspiring architects.
Conclusion
Carlos Ferrater’s architectural journey is one of intellectual rigor, poetic restraint, and a profound respect for both nature and the city. Through projects like the Botanical Garden of Barcelona, he has demonstrated how architecture can be more than a structure—it can be a landscape, an experience, a classroom, and a sanctuary.
In an age when spectacle often overtakes substance, Ferrater reminds us of architecture’s deeper calling: to serve society, to honor place, and to shape meaningful environments that endure. His legacy continues to inspire architects around the world to design not only with their hands and eyes, but with clarity, humility, and a commitment to excellence.



