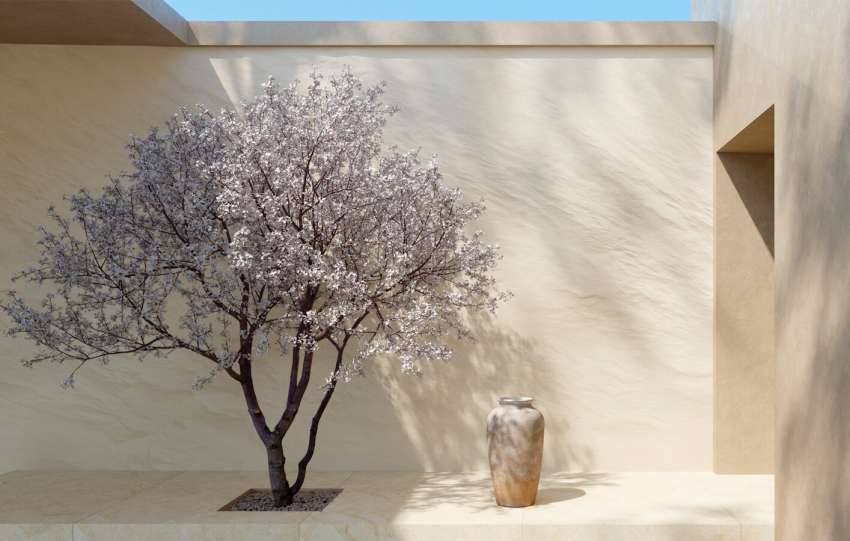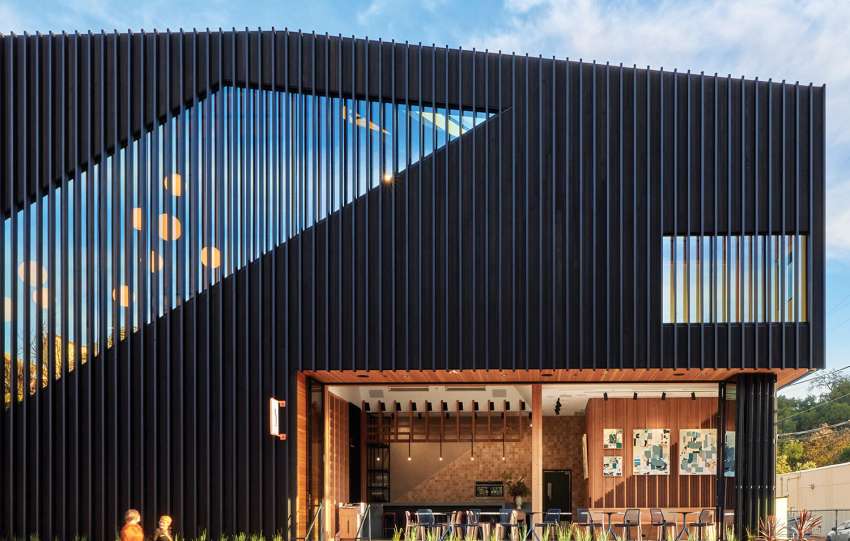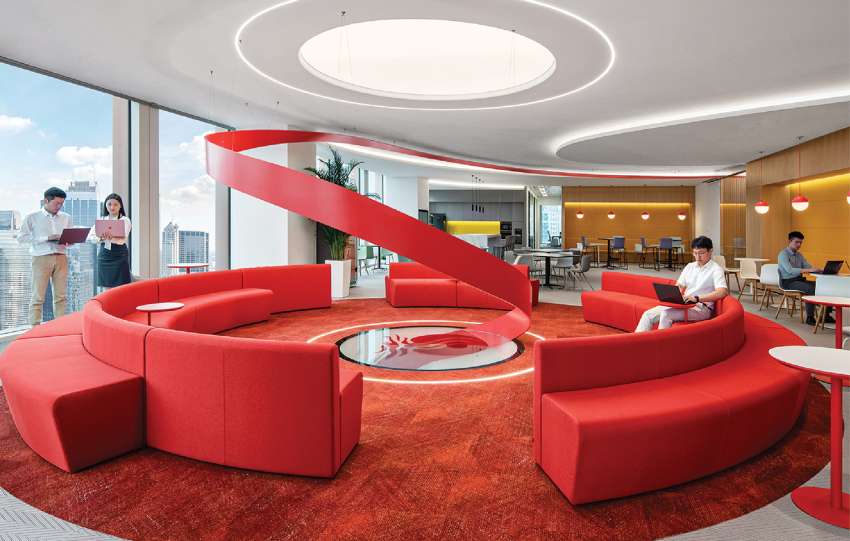Rafael Aranda is a Spanish architect renowned for his deeply contextual, emotive, and site-sensitive architecture. Alongside his partners Carme Pigem and Ramón Vilalta, Aranda co-founded the architectural firm RCR Arquitectes, a practice that has gained international acclaim for its unique blend of minimalism, material richness, and profound connection to nature and place. Aranda’s work stands as a testament to architecture’s ability to evoke emotion, respond to landscape, and resonate with local culture, while maintaining a universal language of form and space.
Life and Early Years
Rafael Aranda was born in 1961 in Olot, a small town nestled in the volcanic region of La Garrotxa in Catalonia, Spain. This landscape of dormant volcanoes, lush forests, and basalt stone would leave an indelible imprint on his architectural language. Growing up in such an environment developed in Aranda a sensitivity to natural forms, materials, and light—elements that later became central to his work.
From a young age, Aranda exhibited an affinity for art and design. He was deeply influenced by the rustic surroundings and historical architecture of his native region, which included Romanesque churches and traditional Catalan buildings. These early experiences cultivated an appreciation for the timeless quality of buildings rooted in their environments.
Education and Formation of RCR Arquitectes
Rafael Aranda studied architecture at the Vallès School of Architecture (ETSAV) in Barcelona, where he met his future partners, Carme Pigem and Ramón Vilalta. The trio graduated in 1987, and just a year later, in 1988, they founded RCR Arquitectes in their hometown of Olot. Rather than establishing themselves in a major city like Barcelona or Madrid, Aranda and his colleagues made the deliberate decision to work from Olot. This allowed them to maintain a close relationship with their natural surroundings, a decision that shaped the identity of their architectural practice.
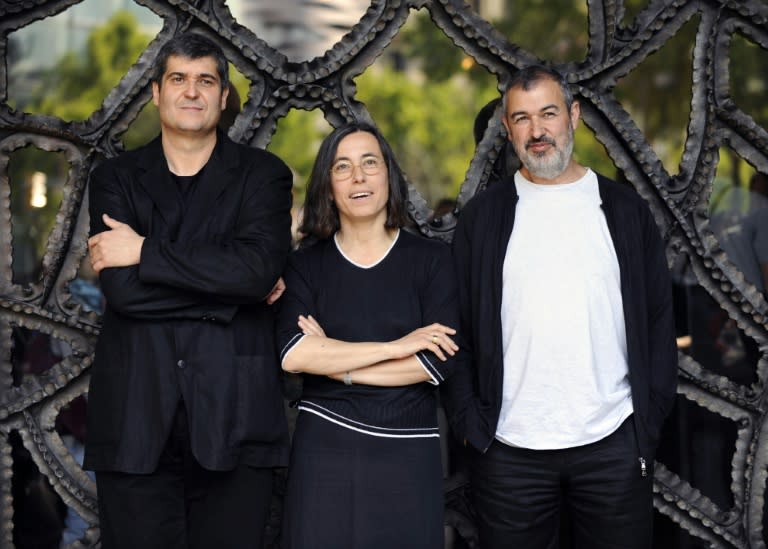
RCR Arquitectes quickly became known for its collaborative ethos and meticulous design process. They often immerse themselves in the context of a project, drawing on the physical, cultural, and historical elements of the site. Their work resists flamboyance and instead speaks through precision, restraint, and reverence for materials. Whether designing a public building, a winery, or a school, Aranda and his colleagues bring a poetic sensibility that prioritizes atmosphere and user experience.
Career Highlights and Recognition
Rafael Aranda’s career reached a milestone in 2017 when, along with Pigem and Vilalta, he received the Pritzker Architecture Prize, the most prestigious international architecture award. The Pritzker jury commended RCR Arquitectes for their ability to connect people and place through their architecture, highlighting their “commitment to place and its narrative.”
The practice’s projects span a variety of typologies—from cultural and educational institutions to private residences and landscape interventions. Their works include the Bell-Lloc Winery, the Les Cols Restaurant Pavilion, and the Soulages Museum (in collaboration with G. Trégouët), among many others. Each project reflects a deep engagement with its surroundings, a preference for natural materials like weathering steel and wood, and a sculptural understanding of light and shadow.
Despite their growing international recognition, Aranda and his partners have stayed true to their roots, continuing to work from their studio in Olot, which is itself a repurposed foundry—a space that embodies their design philosophy of transformation through respect and innovation.
One of His Best Projects: Les Cols Pavilion (2005)
Among Rafael Aranda’s most celebrated works is the Les Cols Pavilion, designed in collaboration with Carme Pigem and Ramón Vilalta. Located near the Les Cols restaurant in Olot, this project is a radical reinterpretation of traditional guest accommodations. It serves as a space for contemplation, blending minimalism with deep sensory richness.
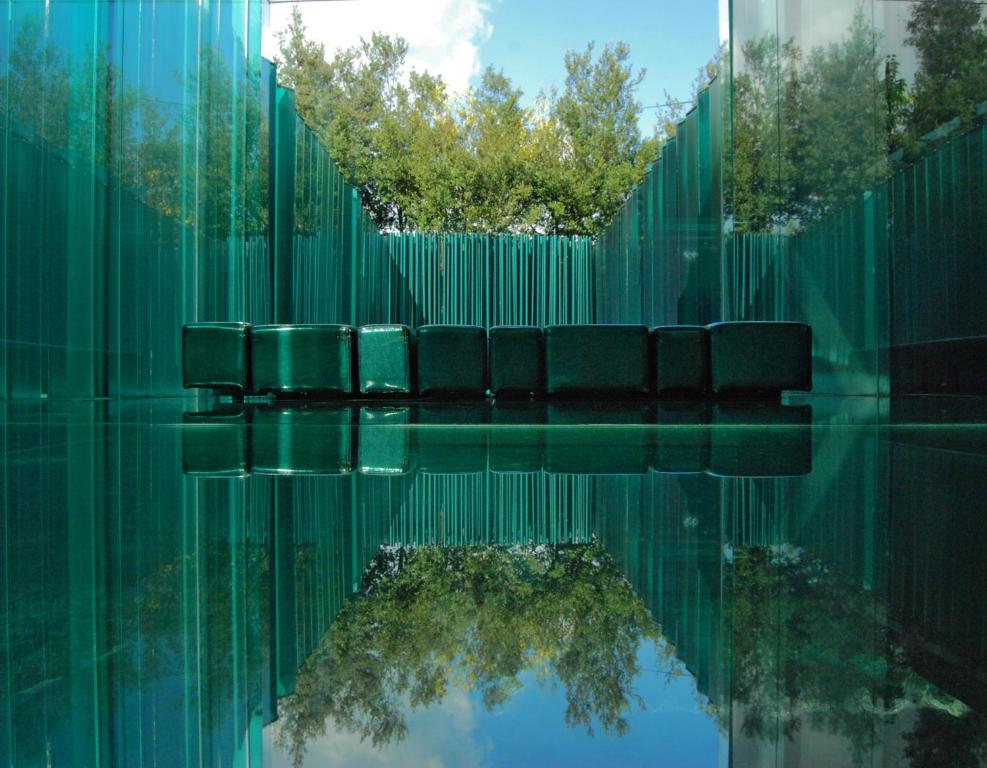
Concept and Site Integration
The Les Cols Pavilion is set in the rural Catalan landscape, adjacent to the Michelin-starred restaurant Les Cols. The challenge was to design a hospitality space that complemented the existing architecture and rural environment while offering a transformative experience to guests.
Rather than creating conventional hotel rooms, RCR envisioned a series of translucent pavilions set in a natural garden. The rooms are conceived as immersive experiences, blurring the lines between interior and exterior. The spaces feature glass partitions, mirrored surfaces, volcanic stone, and curtains of translucent polycarbonate—materials chosen for their ethereal, reflective, and textural qualities.
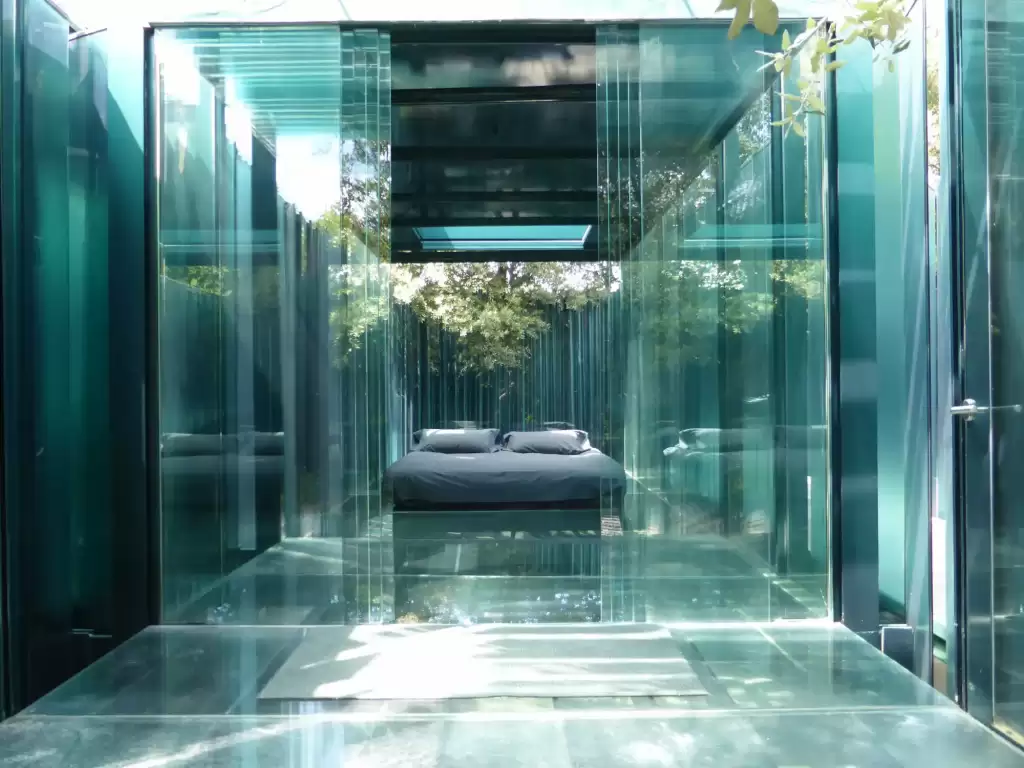
Materiality and Experience
What makes the Les Cols Pavilion exceptional is its emotional and sensory impact. Each guest room is designed with minimal furniture and opens directly onto nature. The floors are made of polished volcanic rock, a nod to the local geology. Walls and ceilings are rendered in materials that either reflect or diffuse light, creating constantly shifting environments throughout the day.
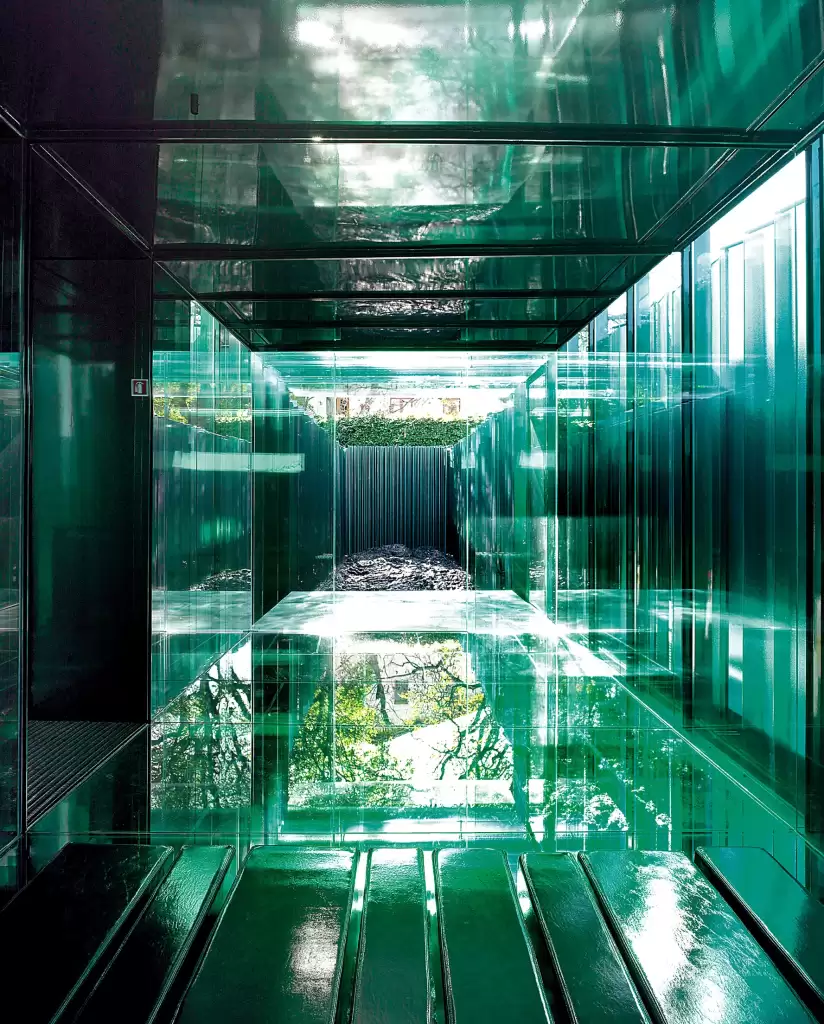
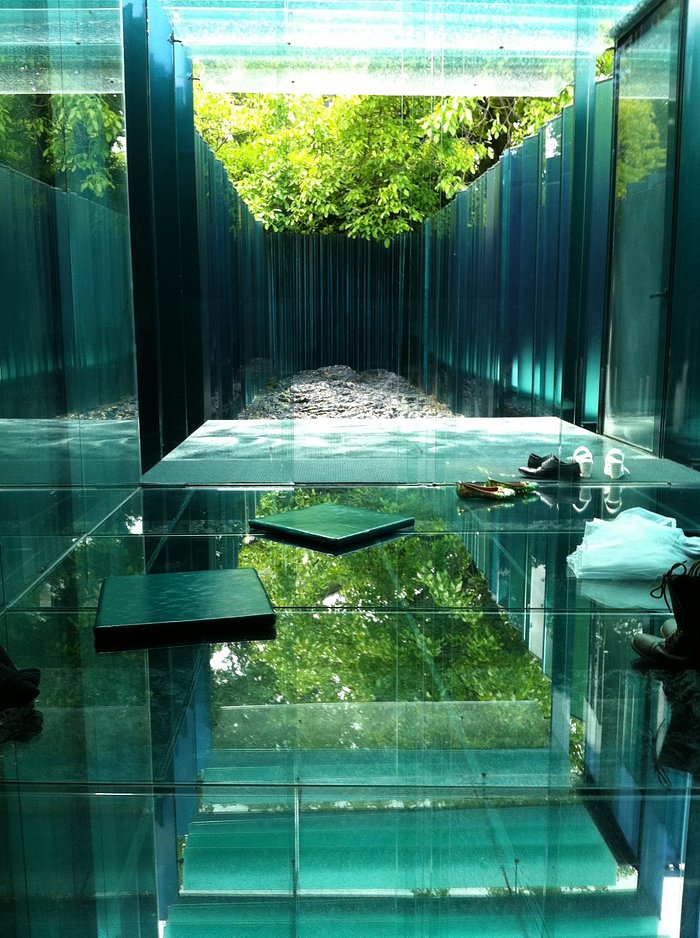
By removing the clutter of conventional hotel design, the architecture compels the occupant to slow down, to observe, and to be present. The pavilion is not merely a place to stay—it is an invitation to engage with stillness, landscape, and light.
Philosophical Undertones
The Les Cols Pavilion exemplifies Aranda’s architectural philosophy: the merging of modernity with tradition, the poetics of space, and the belief that architecture can enhance the quality of human experience. It reflects a quiet radicalism—eschewing excess in favor of purity, connection, and introspection.
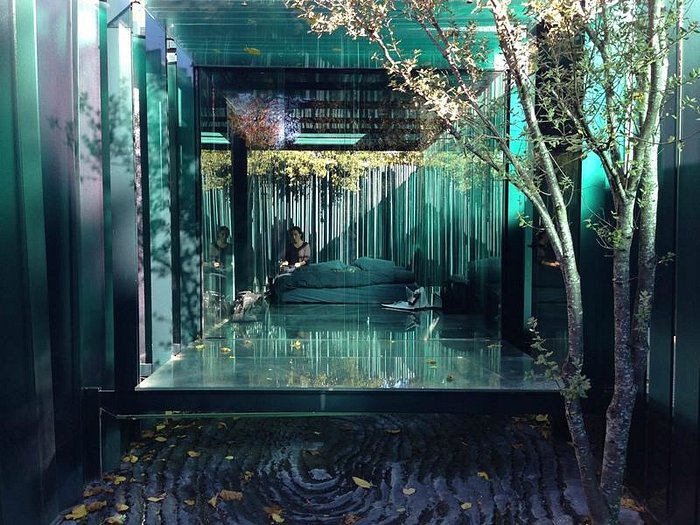
Conclusion
Rafael Aranda is an architect who believes that buildings should speak softly but resonate deeply. His work, rooted in the volcanic soils of Olot, transcends geography to touch on universal themes: the passage of time, the rhythm of nature, and the serenity of space. Whether designing a minimalist pavilion, a museum, or a civic building, Aranda brings an artisanal touch and a philosophical depth that sets his architecture apart.
Together with Carme Pigem and Ramón Vilalta, Aranda has created a body of work that is both local and global, grounded in place yet open to the world. In a time when architecture often veers toward spectacle and speed, Rafael Aranda’s work stands as a profound reminder of architecture’s power to reflect, respect, and inspire.


